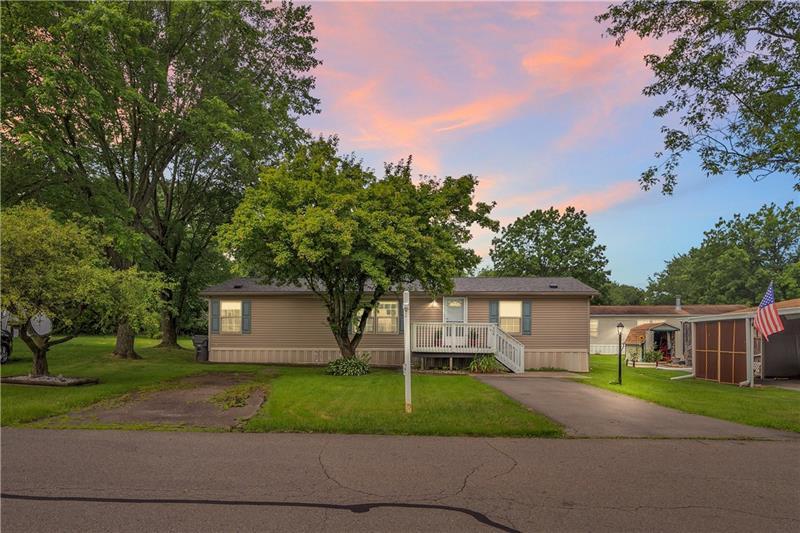604 Country Vue Ct
Cranberry Twp, PA 16066
604 Country Vue Ct Cranberry Township, PA 16066
604 Country Vue Ct
Cranberry Twp, PA 16066
$75,000
Property Description
*WELCOME HOME* to this well-maintained DOUBLE-WIDE located in the heart of Cranberry Twp & Seneca Valley School District! The freshly painted front porch welcomes you at the door. This home features NEW exterior siding/Roof! The interior offers an "Open Concept" w/NEW neutral flooring. The freshly painted Kitchen is a chef's delight which offers oak cabinets w/glass doors, LARGE island for food prep & divides the Dining Rm/Kitchen. The Master bedroom offers a LARGE walk-in closet and Full ensuite Master Bath w/walk-in double-head shower. The Laundry Room includes washer/dryer & can be accessed from the Kitchen/Master Bath. Just off the Laundry is a side door leading to a side deck. Other Features incl 2 additional bdrm w/Large closets, 2nd Full Bath, a 10x10 Shed, 2 driveways w/4 parking spots located in a quiet community! Minutes to Schools/Hospital/Shop/Dining/Parks/PA T-Pike, I-79/279, Dntn Pitt & Airport! Monthly Lease Fee incl: Water/Sewer/Trash & Maintenance to Common Areas.
- Township Cranberry Twp
- MLS ID 1607660
- School Seneca Valley
- Property type: Residential
- Bedrooms 3
- Bathrooms 2 Full
- Status
- Estimated Taxes $1,751
Additional Information
-
Rooms
Living Room: Main Level (25x15)
Dining Room: Main Level (11x10)
Kitchen: Main Level (18x15)
Entry: Main Level
Laundry Room: Main Level (13x5)
Bedrooms
Master Bedroom: Main Level (17x15)
Bedroom 2: Main Level (12x10)
Bedroom 3: Main Level (12x10)
-
Heating
PRO
Cooling
CEN
Utilities
Sewer: PUB
Water: PUB
Parking
OFFST
Spaces: 4
Roofing
ASPHALT
-
Amenities
DW
ES
MO
RF
WW
WD
WT
Approximate Lot Size
LEASED apprx Lot
0.0000 apprx Acres
Last updated: 08/25/2023 10:13:52 AM







