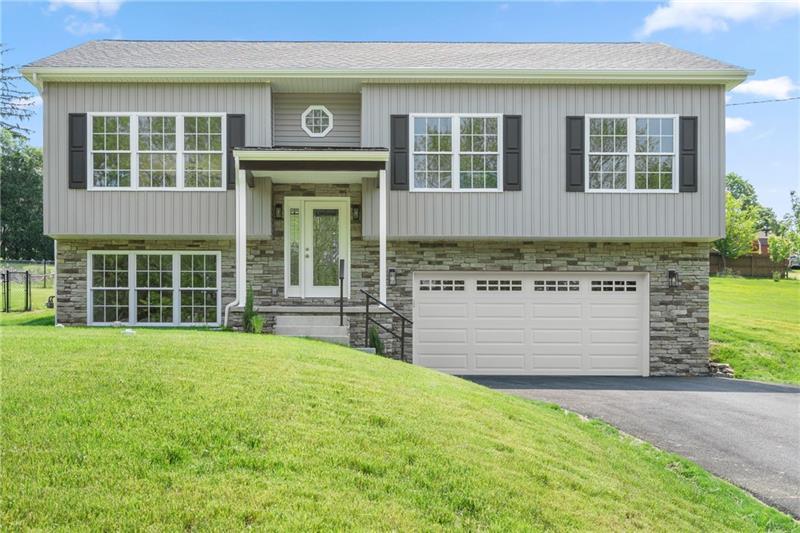961 Whitehead Ln
North Huntingdon, PA 15642
961 Whitehead Ln Irwin, PA 15642
961 Whitehead Ln
North Huntingdon, PA 15642
$329,900
Property Description
Beautiful brand new custom built 3 bedroom house with a large backyard and tons of upgraded amenities in the heart of North Huntingdon. Features include 9 foot ceilings throughout, gorgeous white eat-in kitchen with quartz countertops, soft-close cabinets, and Samsung appliances. Very spacious finished basement area with custom-built stone LED fireplace, lots of recessed lighting, oversized trim, and plenty of closets included for storage. Premium laminate hardwood throughout the entire main level. Bathrooms feature custom ceramic tile surrounds and premium solid stone-top vanities. 2 car garages with upgraded glass doors, quiet drive opener installed, and electric car charging station included. Large new lawn around the house that is fenced in 3 sides. House is brand new and has not been lived in. Located on a quiet street close to the Norwin Schools complex and less than 2 miles from RT 30.
- Township North Huntingdon
- MLS ID 1607460
- School Norwin
- Property type: Residential
- Bedrooms 3
- Bathrooms 2 Full / 1 Half
- Status
- Estimated Taxes $406
Additional Information
-
Rooms
Living Room: Main Level (13x15)
Dining Room: Main Level (11x13)
Kitchen: Main Level (8x12)
Game Room: Basement
Bedrooms
Master Bedroom: Main Level (15x12)
Bedroom 2: Main Level (11x10)
Bedroom 3: Main Level (11x09)
-
Heating
GAS
Cooling
CEN
Utilities
Sewer: PUB
Water: PUB
Parking
ATTGRG
CARPORT
INTGRG
OFFST
OTH
Spaces: 2
Roofing
ASPHALT
-
Amenities
AD
CO
DW
DS
GS
MC
MP
RF
SC
Approximate Lot Size
14000 apprx Lot
0.3214 apprx Acres
Last updated: 06/30/2023 1:28:00 PM







