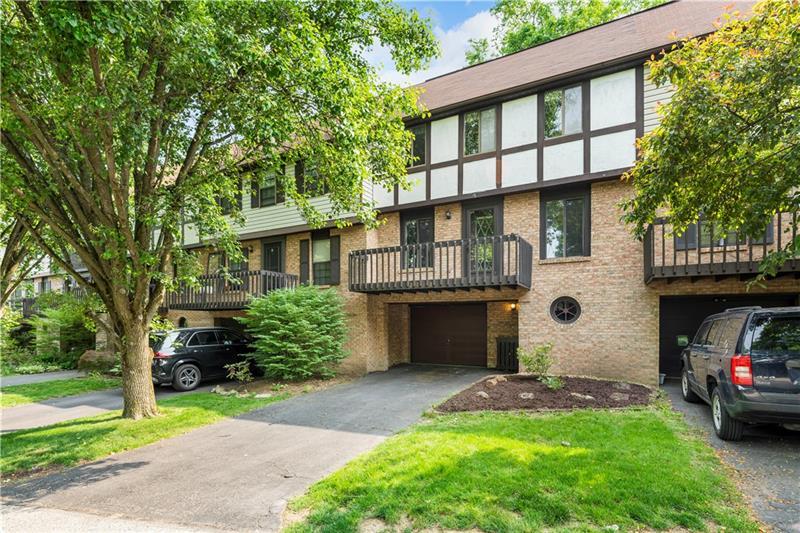2748 Bingham Drive
Upper St. Clair, PA 15241
2748 Bingham Drive Pittsburgh, PA 15241
2748 Bingham Drive
Upper St. Clair, PA 15241
$219,900
Property Description
This comfortable townhome feels modern and inviting, with its floating tread staircase, open kitchen/ dining room, and ample living room with gas fireplace and built-in cabinetry thatâ??s perfect for bar set-up. Deep brown Pergo XP flooring throughout the main level. Enjoy a front balcony and glass sliding doors to a private rear deck. Upstairs youâ??ll find 3 spacious bedrooms, all with neutral flat weave carpeting including a master suite with private bath and walk-in closet. Other features include a main floor powder room, hall bath with skylight, soft neutral paint (SW repose grey), oversized single car garage and excellent storage throughout. Community pool and tennis courts. HOA fee includes pool and clubhouse, lawn mowing and snow removal. ,
- Township Upper St. Clair
- MLS ID 1607458
- School Upper St Clair
- Property type: Residential
- Bedrooms 3
- Bathrooms 2 Full / 1 Half
- Status
- Estimated Taxes $4,625
Additional Information
-
Rooms
Living Room: Main Level (16x15)
Dining Room: Main Level (13x11)
Kitchen: Main Level (12x11)
Entry: Lower Level (10x6)
Laundry Room: Lower Level
Bedrooms
Master Bedroom: Upper Level (18x11)
Bedroom 2: Upper Level (13x12)
Bedroom 3: Main Level (11x10)
-
Heating
GAS
Cooling
CEN
ELE
Utilities
Sewer: PUB
Water: PUB
Parking
INTGRG
Spaces: 1
Roofing
COMP
-
Amenities
AD
DW
DS
ES
MP
PA
RF
WW
WD
Approximate Lot Size
23x70 apprx Lot
0.0370 apprx Acres
Last updated: 06/26/2023 11:25:59 AM







