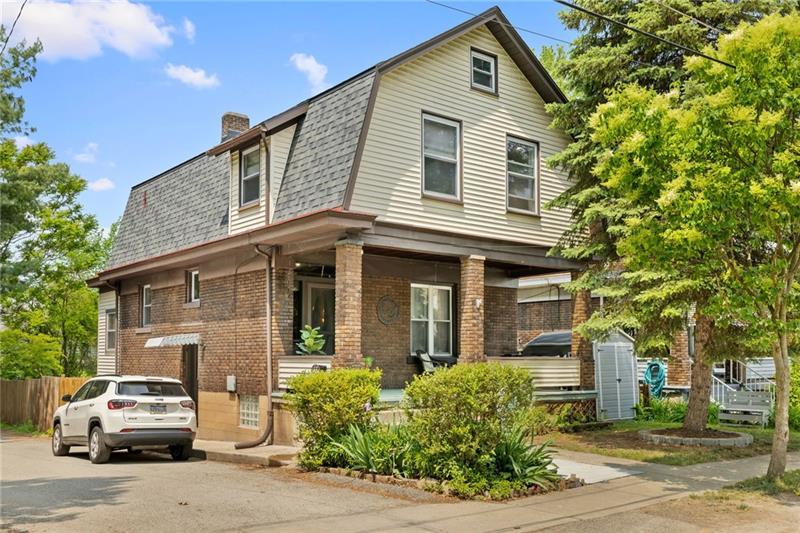137 4th St
Oakmont, PA 15139
137 4th St Oakmont, PA 15139
137 4th St
Oakmont, PA 15139
$275,000
Property Description
Donâ??t miss this charming four bedroom home nestled into the heart of Oakmont. Tasteful updates (including new roof) paired with stunning original features create the perfect balance. First, youâ??re greeted by a large covered front porch, the kind that is perfect for sitting and enjoying to outdoors. Inside, the spacious living room with hardwood floors and original woodwork accents is so inviting. The dining room is large enough for a full dining suite and leads into the kitchen, offering plenty of cabinet and counter space. The back mudroom/bonus room offers additional flexible space. Upstairs there are 3 generously sized bedrooms including a master suite which features a sitting room and home office (or 4th bedroom) as well as a custom walk-in closet. Outside, the fenced, flat backyard is a great place for outdoor activities! Welcome home.
- Township Oakmont
- MLS ID 1607398
- School Riverview
- Property type: Residential
- Bedrooms 4
- Bathrooms 1 Full
- Status
- Estimated Taxes $4,357
Additional Information
-
Rooms
Living Room: Main Level (17x12)
Dining Room: Main Level (15x12)
Kitchen: Main Level (9x11)
Additional Room: Upper Level (9x7)
Bedrooms
Master Bedroom: Upper Level (11x13)
Bedroom 2: Upper Level (12x10)
Bedroom 3: Upper Level (12x9)
Bedroom 4: Upper Level (11x9)
-
Heating
GAS
Cooling
ELE
Utilities
Sewer: PUB
Water: PUB
Parking
ONST
Spaces:
Roofing
ASPHALT
-
Amenities
Approximate Lot Size
42x104 apprx Lot
0.0796 apprx Acres
Last updated: 07/14/2023 3:54:52 PM







