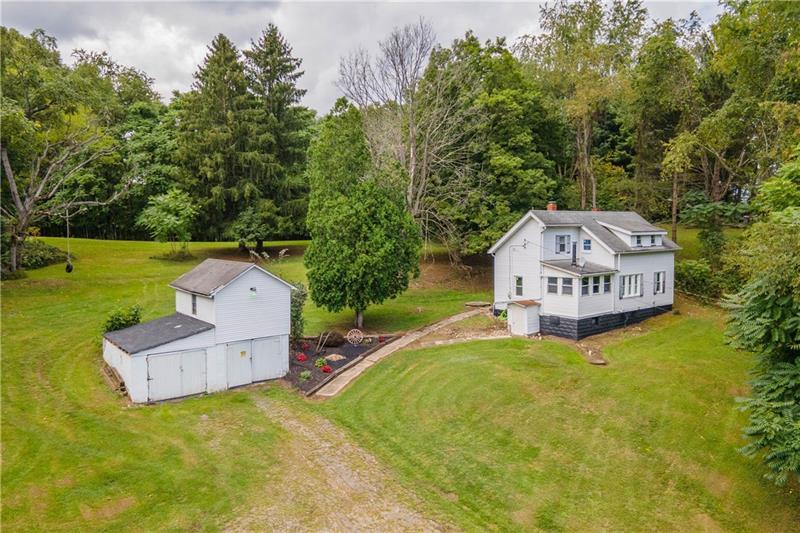1584 Morey Road
Deemston Boro, PA 15333
1584 Morey Road Fredericktown, PA 15333
1584 Morey Road
Deemston Boro, PA 15333
$179,900
Property Description
1584 Morey Road is ready for new ownership! You will love the country location! Two lots included & just shy of 1 acre. This home offers 3 beds, 1 bath in the Bethlehem Center School District. The main floor offers a massive living room w/ freestanding wood burning stove & so many windows! 3rd bedroom or private office on the main floor! The separate dining room offers a corner custom built-in cabinet (that matches the kitchen cabinetry). The updated kitchen offers a U-Shape style kitchen with refinished cabinets, updated counters, new appliances, & a cool barn metal backsplash. All new flooring throughout! All new paint throughout! Upstairs-2 bedrooms & a fully remodeled bathroom. You will love the full length covered porch that allows full view of the back yard. The two story detached garage is great! The second level has ground access & will make an awesome bonus room/wood shop/office, etc. MUST SEE!
- Township Deemston Boro
- MLS ID 1607308
- School Bethlehem Center
- Property type: Residential
- Bedrooms 3
- Bathrooms 1 Full
- Status
- Estimated Taxes $1,986
Additional Information
-
Rooms
Living Room: Main Level (15x12)
Dining Room: Main Level (11x10)
Kitchen: Main Level (11x8)
Entry: Main Level
Den: Main Level (19x11)
Laundry Room: Lower Level
Bedrooms
Master Bedroom: Upper Level (15x11)
Bedroom 2: Upper Level (15x11)
-
Heating
GAS
Cooling
WND
Utilities
Sewer: SEP
Water: PUB
Parking
DETGRG
Spaces: 2
Roofing
ASPHALT
-
Amenities
ES
RF
Approximate Lot Size
199x167x198x206 apprx Lot
0.8000 apprx Acres
Last updated: 07/24/2023 4:12:58 PM







