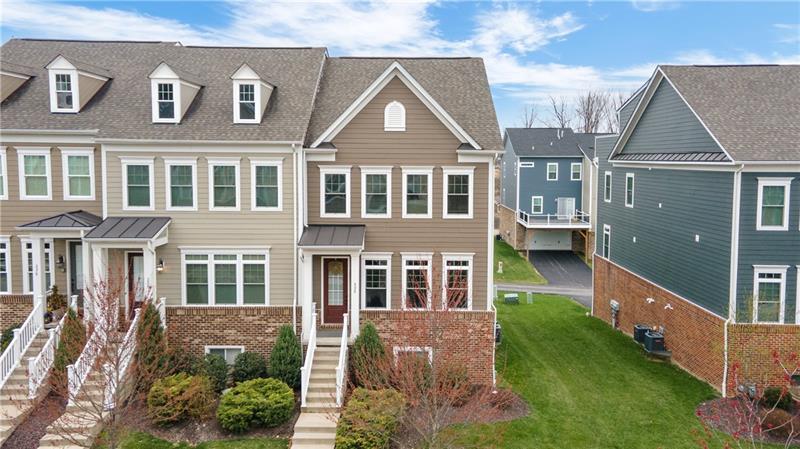332 Osona Ln
Marshall Twp, PA 16046
332 Osona Ln Mars, PA 16046
332 Osona Ln
Marshall Twp, PA 16046
$548,000
Property Description
Beautiful brick & hardie JJA end unit with roof top deck.10ft ceilings & 10ft extension. Lovely living room filled w/ natural light & open to the gourmet kitchen w/oversized island, SS appl, subway backsplash & elegant dining room area. Family room space just beyond the kitchen is an inviting area to entertain & escape to the back deck. HW floors flow throughout the main level of this home. The owner's suite features a huge walk-in closet & luxurious bath w/Roman shower. Finished 3rd fl offers HW flooring, granite wet bar, full bath and a stunning rooftop deck with panoramic views. Convenient 2nd fl laundry. Finished lower-level flex-space for gym, office or entertaining. Wet bar with beverage fridge, granite counter tops & plenty of storage. The Venango Trails sidewalk Community offers a state-of-the-art clubhouse with fitness center, swimming pool, playground & lake. North Allegheny School District. Mins. to I279/I79, Turnpike, shopping & dining. Enjoy the maintenance free lifestyle!
- Township Marshall Twp
- MLS ID 1607272
- School North Allegheny
- Property type: Residential
- Bedrooms 4
- Bathrooms 3 Full / 1 Half
- Status
- Estimated Taxes $7,615
Additional Information
-
Rooms
Living Room: Upper Level (8x6)
Dining Room: Main Level (combo)
Kitchen: Main Level (20x15)
Entry: Main Level (8x5)
Family Room: Main Level (20x11)
Game Room: Lower Level (20x19)
Bedrooms
Master Bedroom: Upper Level (21x15)
Bedroom 2: Upper Level (13x11)
Bedroom 3: Upper Level (13x10)
Bedroom 4: Upper Level (26x12)
-
Heating
GAS
Cooling
CEN
Utilities
Sewer: PUB
Water: PUB
Parking
INTGRG
Spaces: 2
Roofing
ASPHALT
-
Amenities
AD
DW
DS
EC
KI
MC
RF
SC
WW
WD
WT
Approximate Lot Size
0.0754 apprx Lot
0.0754 apprx Acres
Last updated: 07/30/2023 7:48:07 AM







