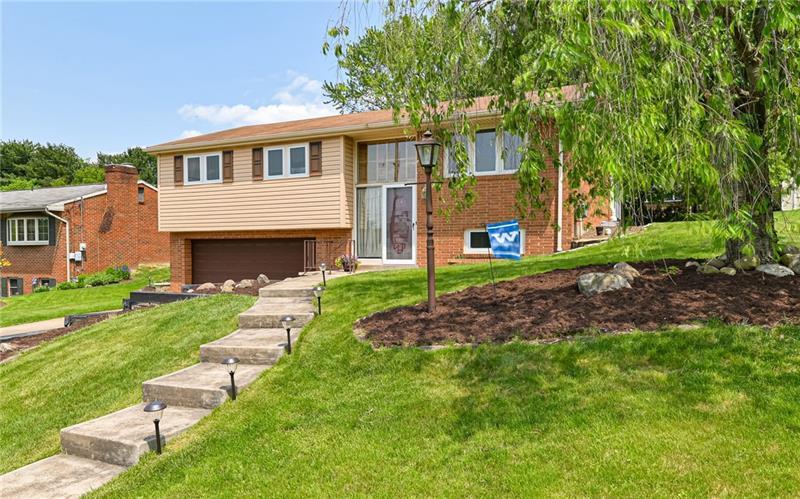3102 Hemlock Dr
Shaler, PA 15101
3102 Hemlock Dr Allison Park, PA 15101
3102 Hemlock Dr
Shaler, PA 15101
$278,500
Property Description
Situated in the heart of Shaler Township is where you will find this charming split entry home. Nestled on the perfect lot, the expansive, tabletop flat backyard is the ideal spot for entertaining! As you enter inside the home you will notice the gleaming, newly refinished hardwood floors. The main level features 3 nicely sized bedrooms, a full bathroom, a kitchen, and an open concept living/dining room space. Retreat from the dining room to the spacious sunroom and enjoy your evenings overlooking your very own backyard oasis, featuring a brand-new paver patio! The lower level offers a full bathroom, a family room, a laundry room, a massive 2 car garage, and plenty of storage space. Walkable to Burchfield Primary and minutes to Hartwood acres, Route 8, and downtown Pittsburgh.
- Township Shaler
- MLS ID 1607194
- School Shaler Area
- Property type: Residential
- Bedrooms 3
- Bathrooms 2 Full
- Status
- Estimated Taxes $5,369
Additional Information
-
Rooms
Living Room: Main Level (14x14)
Dining Room: Main Level (10x9)
Kitchen: Main Level (10x9)
Entry: Lower Level (6x5)
Family Room: Lower Level (18x11)
Additional Room: Main Level (18x11)
Laundry Room: Lower Level (20x4)
Bedrooms
Master Bedroom: Main Level (12x11)
Bedroom 2: Main Level (11x10)
Bedroom 3: Main Level (10x9)
-
Heating
GAS
Cooling
CEN
ELE
Utilities
Sewer: PUB
Water: PUB
Parking
INTGRG
Spaces: 2
Roofing
ASPHALT
-
Amenities
AD
EC
MO
MP
RF
SC
WW
WD
WT
Approximate Lot Size
0.2491 apprx Lot
0.2491 apprx Acres
Last updated: 07/30/2023 6:54:51 AM







