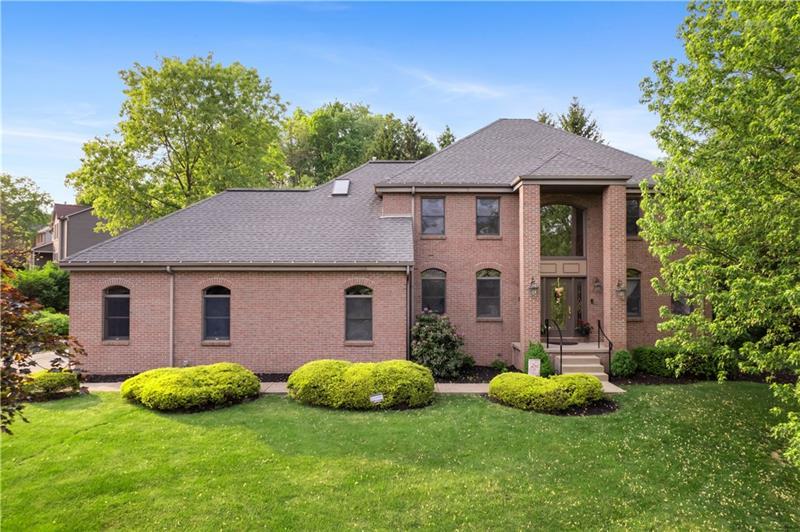300 Cloverdale Dr
Pine Twp, PA 15090
300 Cloverdale Dr Wexford, PA 15090
300 Cloverdale Dr
Pine Twp, PA 15090
$625,000
Property Description
Looking for a home in the Pine-Richland School District? This fabulous 4 bedroom 3 & 1/2 bath home has so much to offer. The first floor has a great office that includes a wet bar! Beautiful bay windows in the stunning Dining & Living room and the kitchen is fully equipped, lots of counter space and a huge storage/pantry off the breakfast nook area. 2 sets of doors lead out to a huge deck that over looks the private, beautifully landscaped back yard, which includes a fire pit. Half of the deck is covered so you can still enjoy the outside entertaining area even if it rains. 2nd floor has 4 nice size Bedrooms. The 2nd bedroom has an extra room that could be used for so many things like another office, music room, craft room, playroom etc. The master bath has been updated and has a nice walk-in closet. The lower level is spacious and offers a great space for entertaining including a wet bar and a full bath. There is a huge storage area also on the lower level. Come and tour!
- Township Pine Twp
- MLS ID 1607078
- School Pine-Richland
- Property type: Residential
- Bedrooms 4
- Bathrooms 3 Full / 1 Half
- Status
- Estimated Taxes $6,632
Additional Information
-
Rooms
Living Room: Main Level (15x12)
Dining Room: Main Level (13x12)
Kitchen: Main Level (26x13)
Den: Main Level (13x8)
Game Room: Lower Level (28x27)
Laundry Room: Main Level (22x9)
Bedrooms
Master Bedroom: Upper Level (18x12)
Bedroom 2: Upper Level (26x15)
Bedroom 3: Upper Level (12x12)
Bedroom 4: Upper Level (13x12)
-
Heating
GAS
Cooling
CEN
Utilities
Sewer: PUB
Water: PUB
Parking
ATTGRG
Spaces: 2
Roofing
ASPHALT
-
Amenities
AD
CO
DW
DS
ES
KI
MO
MP
PA
RF
SC
SEC
WW
Approximate Lot Size
0.432 apprx Lot
0.4320 apprx Acres
Last updated: 07/31/2023 3:14:38 PM







