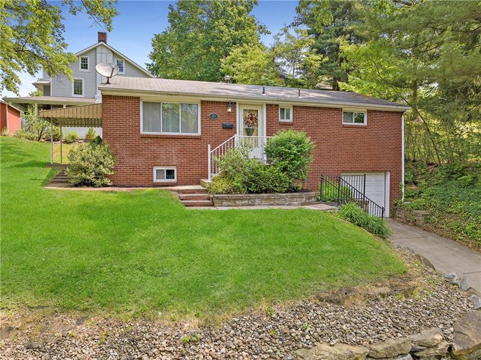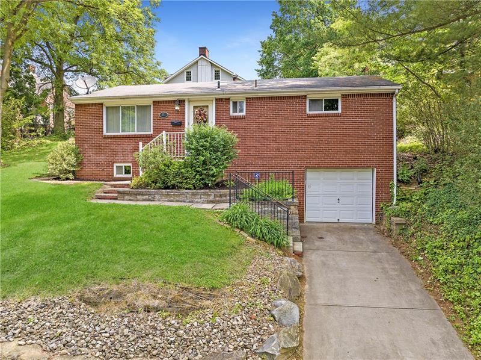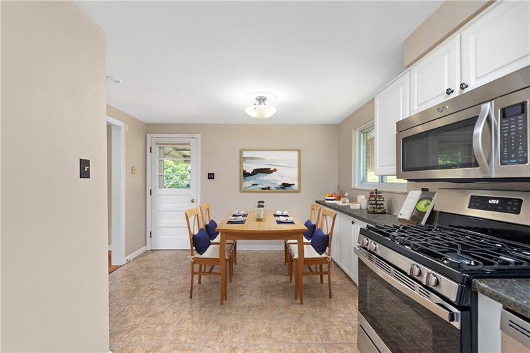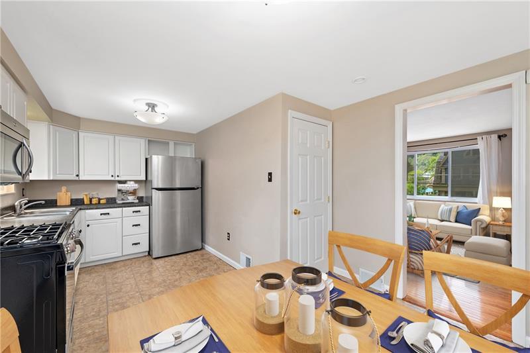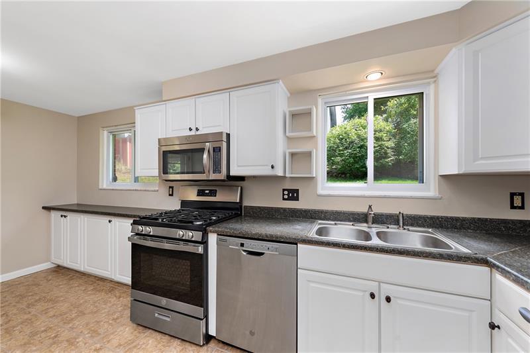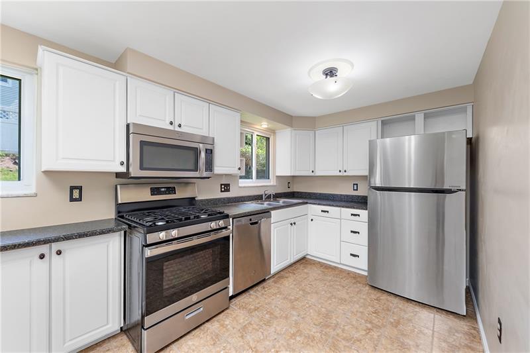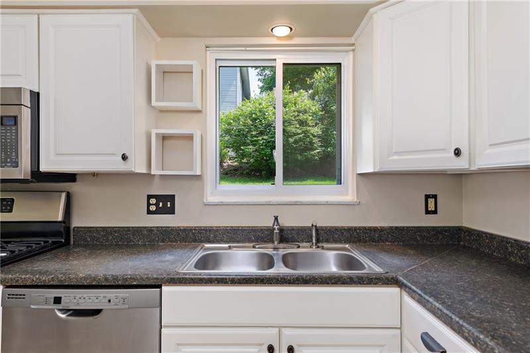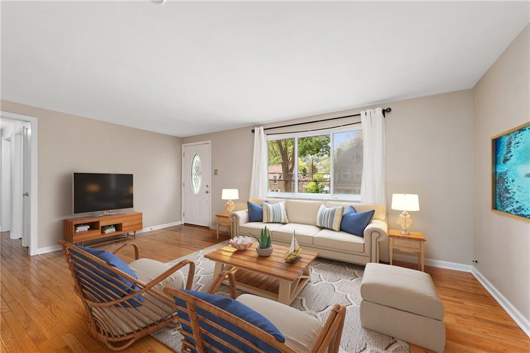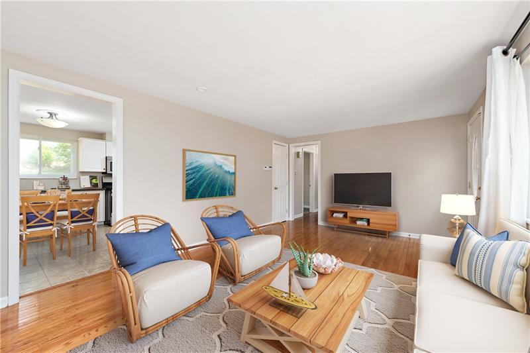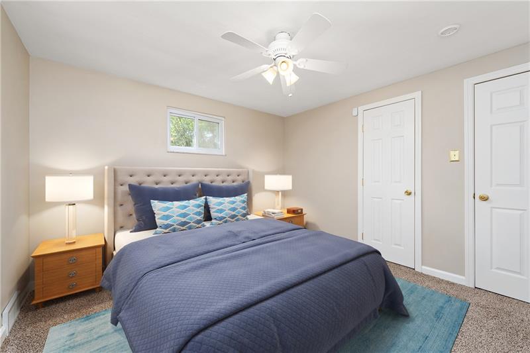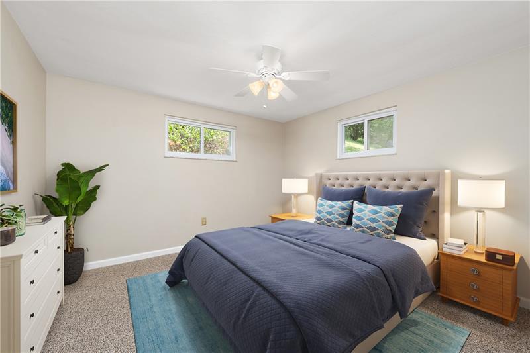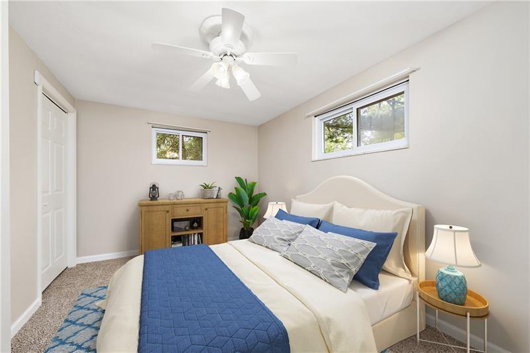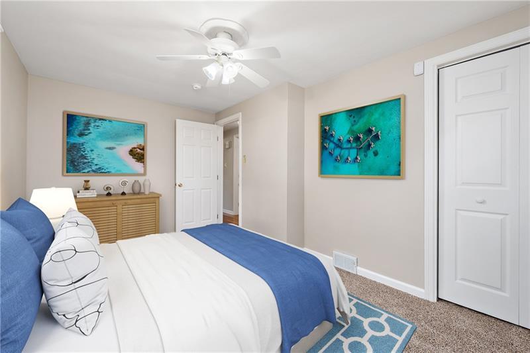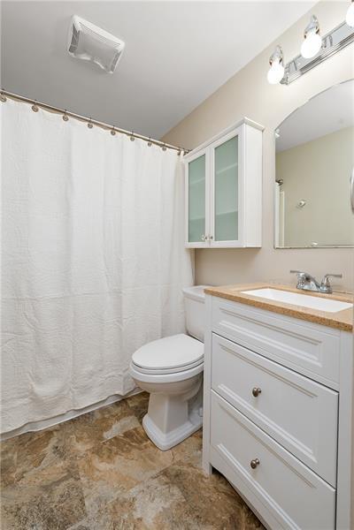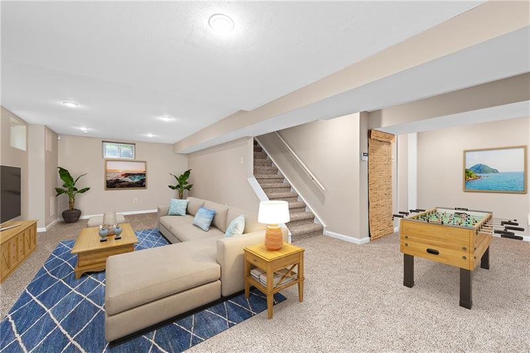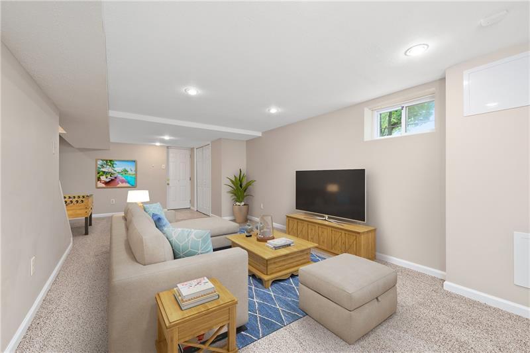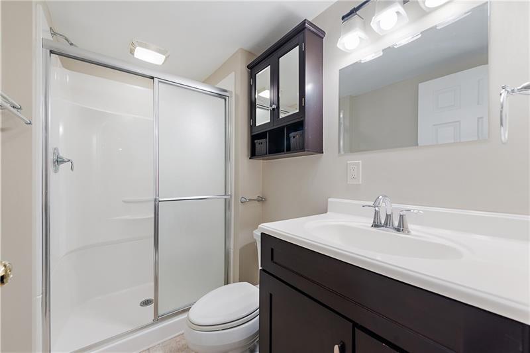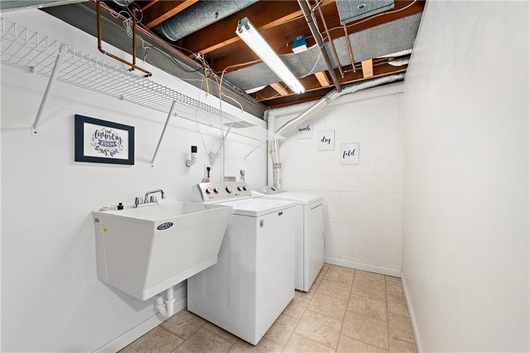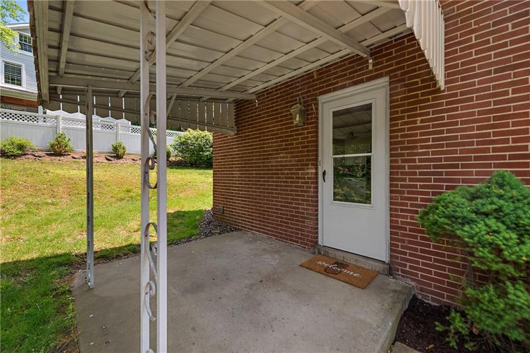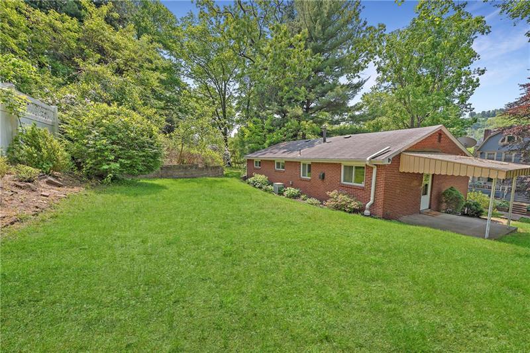223 Bank Street
Sewickley, PA 15143
223 Bank Street Sewickley, PA 15143
223 Bank Street
Sewickley, PA 15143
$375,000
Property Description
Nestled within the heart of charming Sewickley, this exceptional 3-bed, 2-bath, raised ranch exudes a sense of warmth and comfort that seamlessly intertwines with the character and charm of the small town surroundings. The exterior is characterized by its classic ranch styling, with a well-maintained brick facade. An integrated one-car garage provides convenient off-street parking and added storage, while the home's position on an attractive, peaceful street. The heart of the home is accentuated by the rich allure of hardwood flooring throughout the main living area. The open floorplan offers a warm, inviting atmosphere that's perfect for both entertaining guests and enjoying quiet nights in. The bedrooms are spacious and welcoming, while the bathrooms have been well-maintained, offering the perfect blend of functionality and style. This residence offers not just a house, but a lifestyle, steeped in the quaint, community-centered charm of Sewickley living.
- Township Sewickley
- MLS ID 1607004
- School Quaker Valley
- Property type: Residential
- Bedrooms 3
- Bathrooms 2 Full
- Status
- Estimated Taxes $4,860
Additional Information
-
Rooms
Kitchen: Main Level (12x17)
Family Room: Main Level (12x17)
Game Room: Lower Level (24x25)
Laundry Room: Lower Level (6x12)
Bedrooms
Master Bedroom: Main Level (12x12)
Bedroom 2: Main Level (8x15)
Bedroom 3: Main Level (10x12)
-
Heating
GAS
Cooling
CEN
Utilities
Sewer: PUB
Water: PUB
Parking
INTGRG
Spaces: 1
Roofing
ASPHALT
-
Amenities
AD
DW
DS
GC
GS
MO
MP
RF
SC
SEC
WW
WD
WT
Approximate Lot Size
0.1736 apprx Lot
0.1736 apprx Acres
Last updated: 06/13/2023 6:46:56 PM





