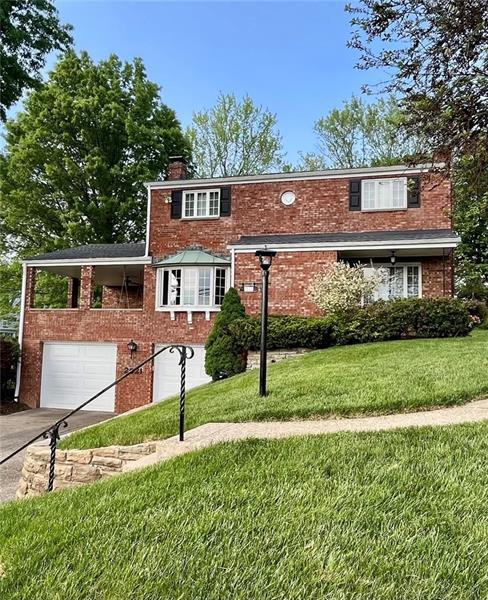2521 N LIGHTWOOD AVE
Bethel Park, PA 15102
2521 N LIGHTWOOD AVE Bethel Park, PA 15102
2521 N LIGHTWOOD AVE
Bethel Park, PA 15102
$389,900
Property Description
You Will Love the Open Floor Plan of this Immaculate 3 Bedroom, 3 ½ Bath Custom Brick Two Story, Completely Remodeled, Stunning Custom Kitchen w/Granite Countertops and SS Appliances, First Floor Powder Room and Laundry, Engineered Hardwood on First Floor, Easy Entertaining on a 17x12 rear patio complete w/granite prep area off Kitchen, 15x17 Covered Side Porch off Family Room, Original Wood Beams in Family Room with Natural Light from 8 ft Bay Window , New Pella Sliding Glass Door off Dining Room leads to Cozy 8 ft Patio, Three Fireplaces, Three Full Ceramic Tile Baths, Master Walk-In Closet, Two Linen Closets for Hall Bath, Multi Zone Surround Sound Audio on First Floor, Huge 40x15 Tandem Garage plus Separate Oversized Single Car Garage Both with New Garage Doors, Recessed Lighting, Lennox Central A/C May 2023, Weil McLain Furnace 2016, Anderson MP Windows 2017
- Township Bethel Park
- MLS ID 1606978
- School Bethel Park
- Property type: Residential
- Bedrooms 3
- Bathrooms 3 Full / 1 Half
- Status
- Estimated Taxes $4,848
Additional Information
-
Rooms
Living Room: Main Level (15x12)
Dining Room: Main Level (11X10)
Kitchen: Main Level (19X11)
Entry: Main Level (7x5)
Family Room: Main Level (16x15)
Game Room: Lower Level (19x15)
Laundry Room: Main Level (9x9)
Bedrooms
Master Bedroom: Upper Level (12x12)
Bedroom 2: Upper Level (15x11)
Bedroom 3: Upper Level (11x11)
-
Heating
GAS
Cooling
ATTIC
CEN
Utilities
Sewer: PUB
Water: PUB
Parking
INTGRG
Spaces: 3
Roofing
ASPHALT
-
Amenities
AD
DW
DS
GS
MO
MP
RF
SC
WW
Approximate Lot Size
75 x 168 x 82 x 170 apprx Lot
0.3300 apprx Acres
Last updated: 07/14/2023 6:01:35 AM







