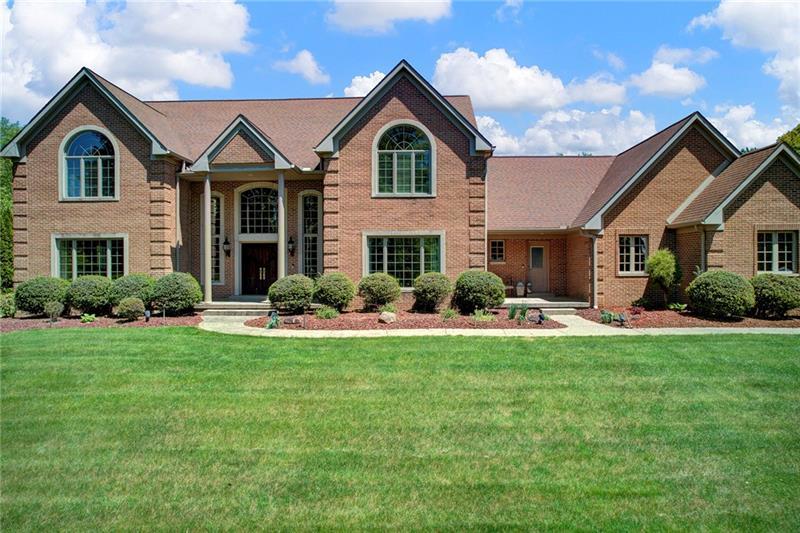124 Cherry Way
Chippewa Twp, PA 15010
124 Cherry Way Beaver Falls, PA 15010
124 Cherry Way
Chippewa Twp, PA 15010
$729,000
Property Description
Unparalleled craftsmanship & custom finishes! Tucked away on a cul-de-sac in one of Chippewaâ??s premier neighborhoods is a one of a kind 4BR 3.5 BA ALL BRICK home where dreams are realized & memories are waiting to be made. Majestically resting on 2.8 acres this executive home embodies luxury & signature style including a grand 2 story foyer w/custom walnut staircases, billiard room w/built-in wet bar & window seat, familyrm includes gas fireplace w/custom mantel & cabinetry, banquet sized diningroom, kitchen w/butlers pantry, 9ft island w/seating & granite & Corian counters. 2nd Floor offers lavish owners suite w/cathedral ceilings, 2 story fireplace, 2 walk-in closets, luxurious sauna & gorgeous bath â?? a sliding door leads to a Juliet balcony overlooking the lush grounds. A princess suite, distressed hickory HW floors, 4-car garage, golf room w/built-in tees & holes, exposed aggregate patio, whole house vac system & new roof are a few more features this exceptional home has to offer.
- Township Chippewa Twp
- MLS ID 1606937
- School Blackhawk
- Property type: Residential
- Bedrooms 4
- Bathrooms 3 Full / 2 Half
- Status
- Estimated Taxes $11,950
Additional Information
-
Rooms
Living Room: Main Level (19X14)
Dining Room: Main Level (17X14)
Kitchen: Main Level (27X16)
Family Room: Main Level (23X25)
Additional Room: Upper Level (12X24)
Game Room: Main Level (18X14)
Laundry Room: Main Level (12X6)
Bedrooms
Master Bedroom: Upper Level (24X18)
Bedroom 2: Upper Level (16X13)
Bedroom 3: Upper Level (15X14)
Bedroom 4: Upper Level (14X13)
-
Heating
GAS
Cooling
CEN
Utilities
Sewer: PUB
Water: PUB
Parking
ATTGRG
Spaces: 4
Roofing
ASPHALT
-
Amenities
AD
CV
CO
DW
DS
GC
JT
KI
MO
PA
RF
SC
SEC
WB
WT
Approximate Lot Size
158X784 apprx Lot
2.8800 apprx Acres
Last updated: 08/03/2023 8:43:56 AM







