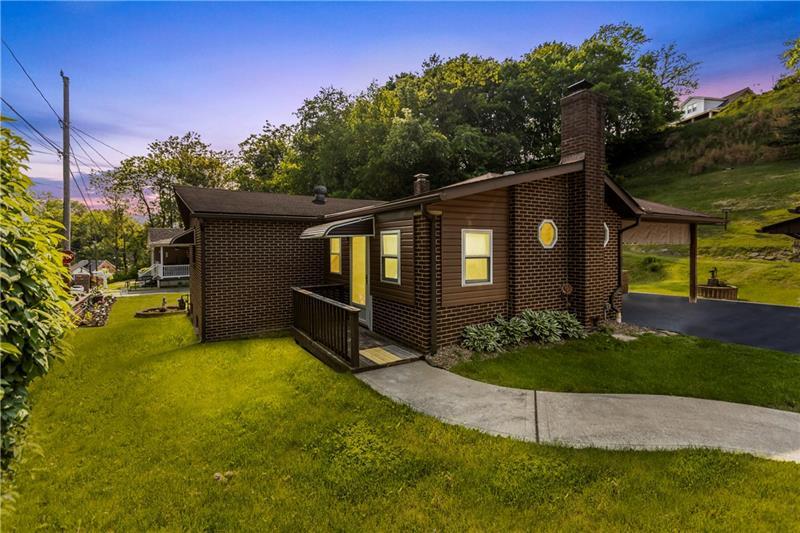LISTING HAS SOLD
1107 8th Street Ext
Harmony Twp, PA 15003
1107 8th Street Ext Ambridge, PA 15003
1107 8th Street Ext
Harmony Twp, PA 15003
$124,900
Property Description
First time on the market! This lovingly maintained ranch has been home to one family, generation after generation, for for 88 years and now its time to make it your own! Open floor plan, updated kitchen & bath, relax on the covered side porch and enjoy the large double lot, detached garage with parking on one side and storage/shed space on the other, full basement, this home is so much more than meets the eye - dont miss out on this one!
- Township Harmony Twp
- MLS ID 1606911
- School Ambridge
- Property type: Residential
- Bedrooms 2
- Bathrooms 1 Full
- Status
- Estimated Taxes $1,743
Additional Information
-
Rooms
Living Room: Main Level (19x9)
Kitchen: Main Level (12x11)
Entry: Main Level (14x6)
Bedrooms
Master Bedroom: Main Level (15x13)
Bedroom 2: Main Level (9x9)
-
Heating
GAS
Cooling
CEN
Utilities
Sewer: PUB
Water: PUB
Parking
DETGRG
Spaces: 1
Roofing
ASPHALT
-
Amenities
AD
DW
GC
GS
MO
RF
WD
Approximate Lot Size
39x154x41x172 apprx Lot
0.1300 apprx Acres
Last updated: 07/19/2023 2:23:10 PM







