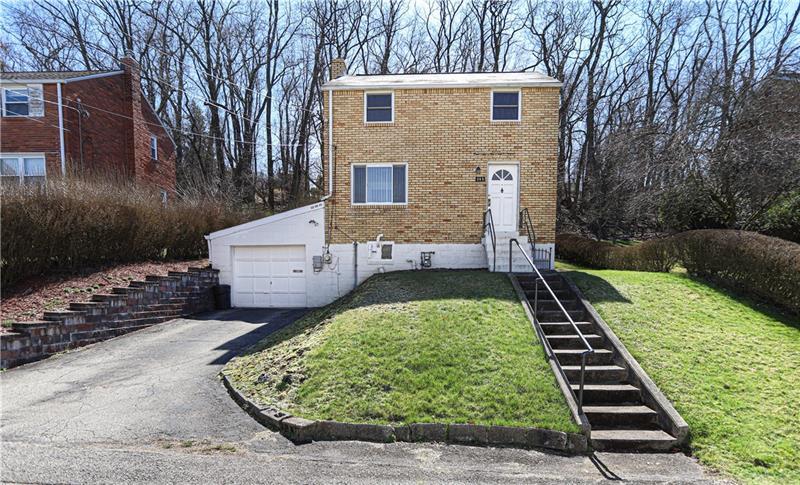205 Macfarlane Drive
Penn Hills, PA 15235
205 Macfarlane Drive Pittsburgh, PA 15235
205 Macfarlane Drive
Penn Hills, PA 15235
$125,000
Property Description
Welcome home to your meticulously maintained Colonial located in the heart of Penn Hills. Only minutes away from 376, shopping, dining, and the turnpike. Step inside to discover a spacious and inviting living space at every corner. The well appointed kitchen provides access to your private back porch where you can entertain guests or unwind with your morning cup of coffee. The picturesque, huge, two-tier yard provides endless opportunities for outdoor fun, relaxation, or gardening and showcases a brand new fence. Upstairs features a large owners suite, full bath and guest bedroom which can easily be used as your at home office or for hosting family and friends. The unfinished basement is ready for your creative vision to bring to life, offering endless possibilities for personalization to suit your lifestyle. Attached garage rounds out this must see home. Located in a desirable neighborhood, this home offers the perfect blend of comfort, convenience, and tranquility.
- Township Penn Hills
- MLS ID 1606871
- School Penn Hills
- Property type: Residential
- Bedrooms 2
- Bathrooms 1 Full
- Status
- Estimated Taxes $1,894
Additional Information
-
Rooms
Living Room: Main Level (16x12)
Dining Room: Main Level (11x10)
Kitchen: Main Level (9x8)
Bedrooms
Master Bedroom: Upper Level (15x11)
Bedroom 2: Upper Level (10x10)
-
Heating
GAS
Cooling
CEN
Utilities
Sewer: PUB
Water: PUB
Parking
ATTGRG
Spaces: 1
Roofing
COMP
-
Amenities
AD
GS
RF
SC
WT
Approximate Lot Size
49x120x50x121 apprx Lot
0.1377 apprx Acres
Last updated: 06/19/2023 2:51:21 PM







