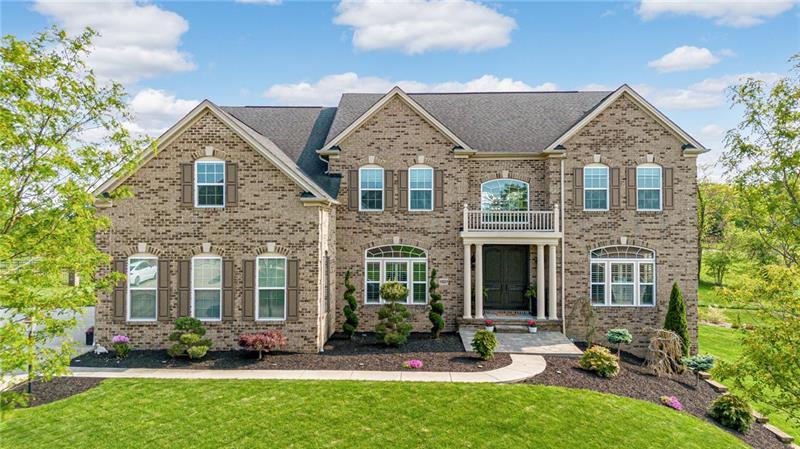1021 Country Club
Penn Twp, PA 15644
1021 Country Club Jeannette, PA 15644
1021 Country Club
Penn Twp, PA 15644
$879,900
Property Description
Welcome to this pristine brick 5-bedroom colonial overlooking the fairway of the Blackthorne Golf Course. You will be greeted to this beauty through professionally landscaped exterior & enter through double Pella doors to the grandeur of the two-story foyer with an impressive stairway. The formal dining room is adorned with pillars, wainscoting, & crown molding. The kitchen is chef's delight w/ a 10-foot island, wolf gas cook top, pot filler, & large eating area that opens to generously sized trex deck. The home also features a rear staircase, a soaring 20ft. coffered ceiling great room featuring a stacked stone fireplace, triple palladium windows, custom window treatments, and blinds. The master bedroom with coved ceilings, dual walk-in closets and a spa like master bath with soaking tub, and rain shower. The 4th bedroom feature ensuite bathroom. The lower level is an entertainers delight w/ a TV/theater area w/ a 7.1 surround sound system and 5th bedroom & bathroom. A must see!
- Township Penn Twp
- MLS ID 1606759
- School Penn-Trafford
- Property type: Residential
- Bedrooms 5
- Bathrooms 4 Full / 1 Half
- Status
- Estimated Taxes $10,468
Additional Information
-
Rooms
Living Room: Main Level (15x15)
Dining Room: Main Level (16x14)
Kitchen: Main Level (31x17)
Family Room: Main Level (22x20)
Den: Main Level (10x12)
Game Room: Lower Level (43x39)
Laundry Room: Upper Level
Bedrooms
Master Bedroom: Upper Level (18x22)
Bedroom 2: Upper Level (15x15)
Bedroom 3: Upper Level (15x14)
Bedroom 4: Upper Level (17x15)
Bedroom 5: Lower Level (14x15)
-
Heating
GAS
Cooling
CEN
Utilities
Sewer: PUB
Water: PUB
Parking
ATTGRG
Spaces: 3
Roofing
COMP
-
Amenities
AD
CO
DW
DS
GC
KI
MO
MC
MP
PA
RF
SC
SEC
WW
WT
Approximate Lot Size
136x119 m/l apprx Lot
0.3719 apprx Acres
Last updated: 07/13/2023 3:13:49 PM







