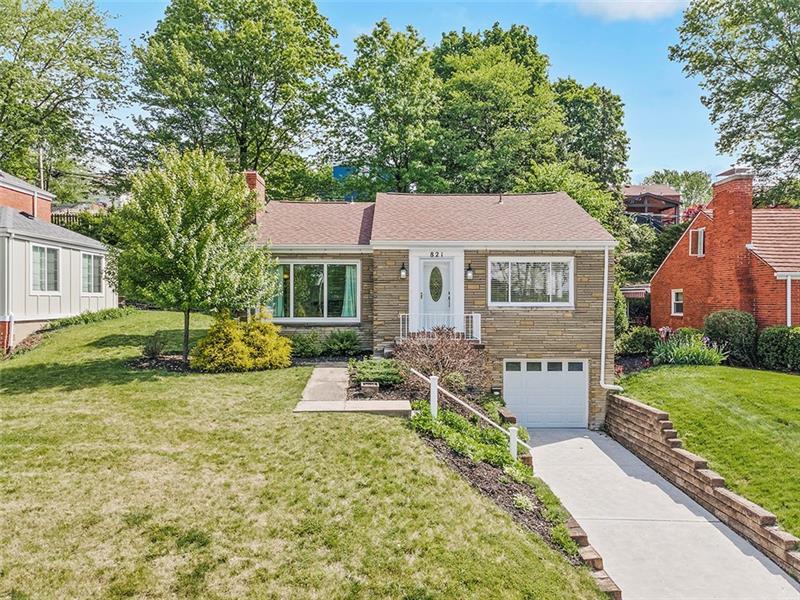821 Macarthur Dr
Mt. Lebanon, PA 15228
821 Macarthur Dr Pittsburgh, PA 15228
821 Macarthur Dr
Mt. Lebanon, PA 15228
$365,000
Property Description
Charming 3 bedroom, 3 full bath stone ranch! Spacious kitchen featuring granite counter tops, stainless steel appliances and a large center island open to the dining room. Large living room with a fireplace, Refinished hardwood floors, very light and bright! Master bedroom has a walk in closet, ensuite bathroom with double vanity and tiled shower. Two additional spacious bedrooms along with updated hall bathroom. The lower level has a game room area and space for an office along with an updated full bathroom. Laundry room has extra storage and so does the oversized 2 car garage. Small patio for entertaining. Close to Foster Elementary School, South Hills Village, Siena Shops, Galleria & so much more. Welcome home for the summer!
- Township Mt. Lebanon
- MLS ID 1606537
- School Mount Lebanon
- Property type: Residential
- Bedrooms 3
- Bathrooms 3 Full
- Status
- Estimated Taxes $4,812
Additional Information
-
Rooms
Living Room: Main Level (19x13)
Dining Room: Main Level (14x12)
Kitchen: Main Level (14x10)
Additional Room: Lower Level (10x8)
Game Room: Lower Level (21x13)
Laundry Room: Lower Level (13x13)
Bedrooms
Master Bedroom: Main Level (16x12)
Bedroom 2: Main Level (14x10)
Bedroom 3: Main Level (13x10)
-
Heating
GAS
Cooling
CEN
Utilities
Sewer: PUB
Water: PUB
Parking
INTGRG
Spaces: 2
Roofing
ASPHALT
-
Amenities
AD
DW
DS
GS
RF
WW
Approximate Lot Size
0.1433 apprx Lot
0.1433 apprx Acres
Last updated: 07/03/2023 8:17:56 PM







