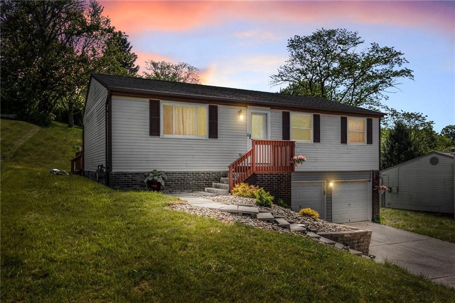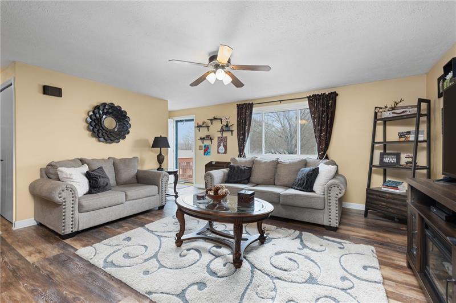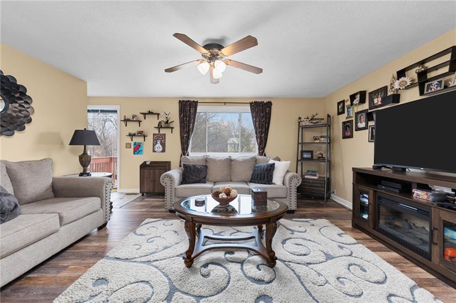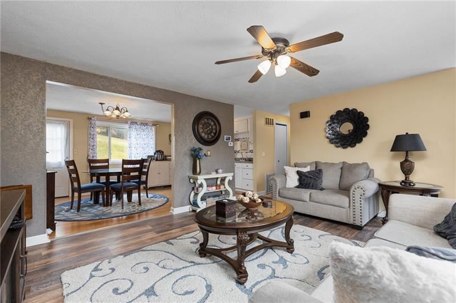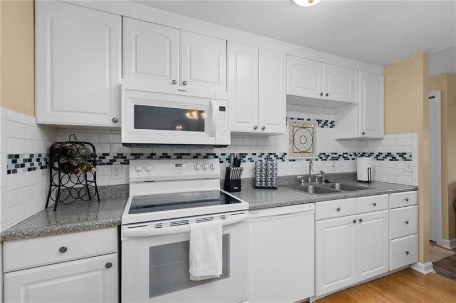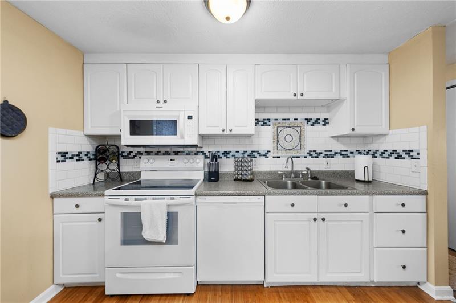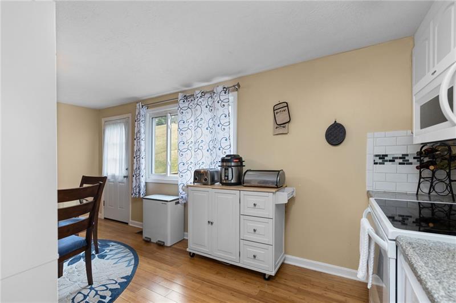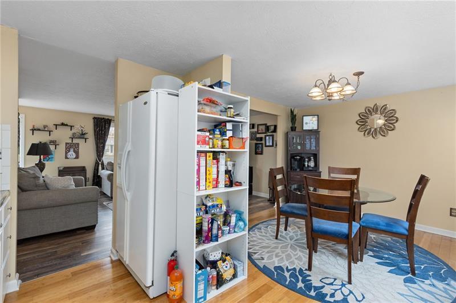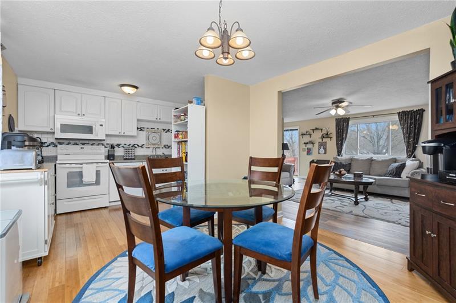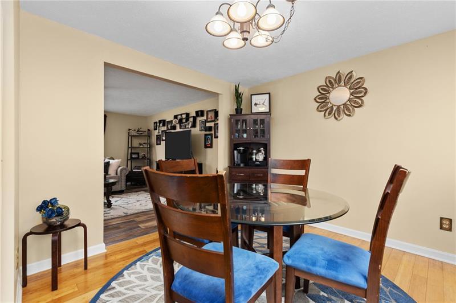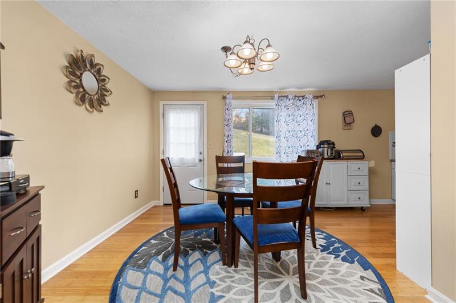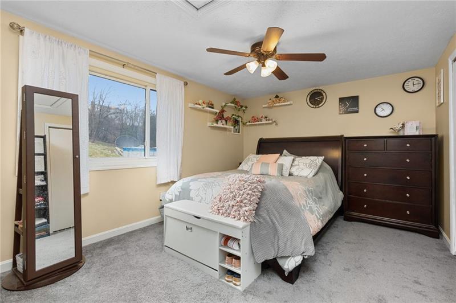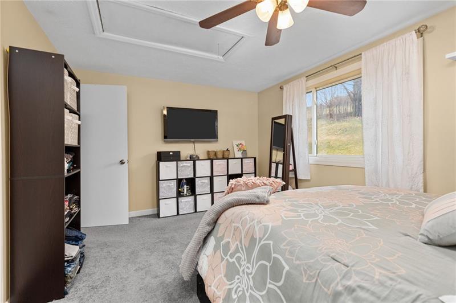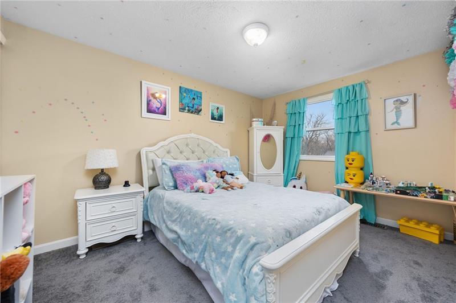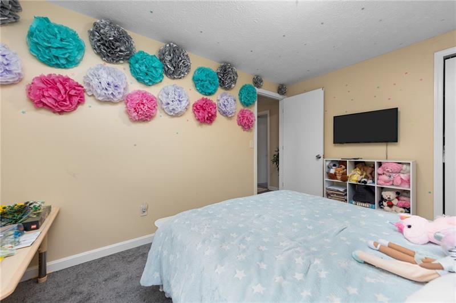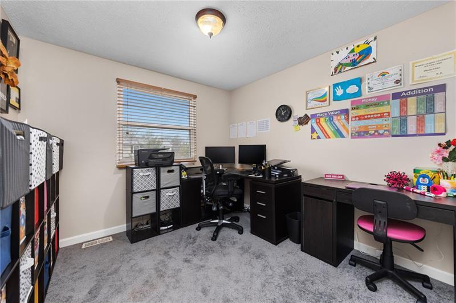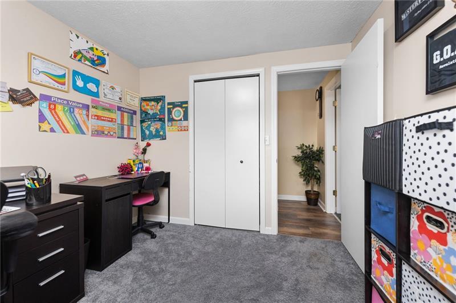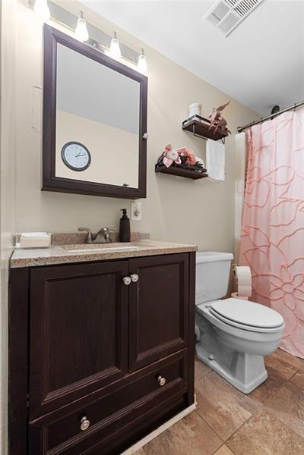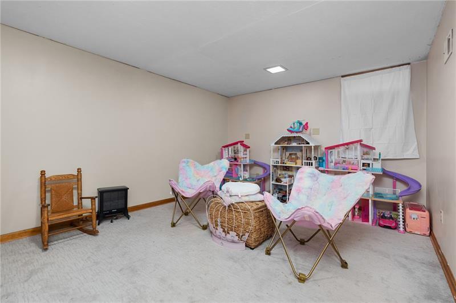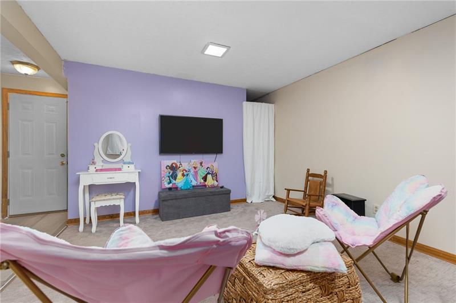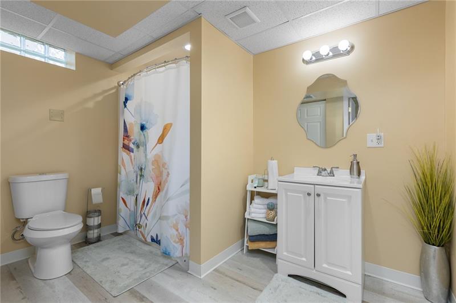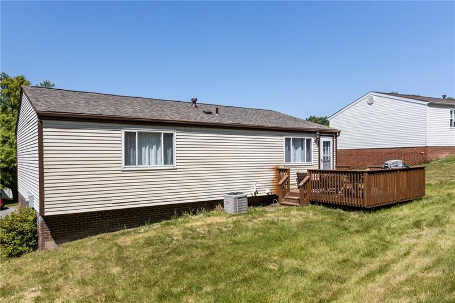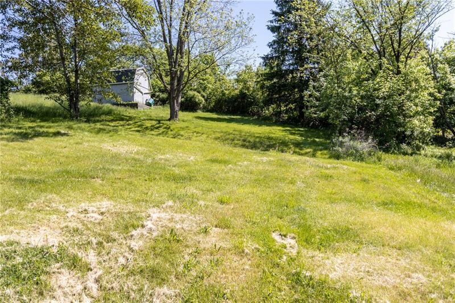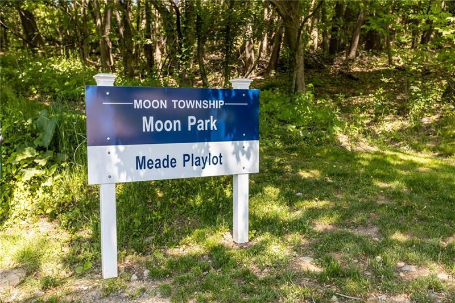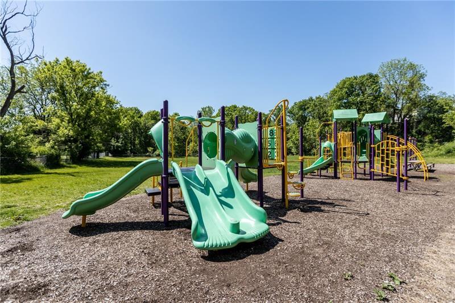349 Meade Drive
Moon-Crescent Twp, PA 15108
349 Meade Drive Coraopolis, PA 15108
349 Meade Drive
Moon-Crescent Twp, PA 15108
$265,000
Property Description
Ranch Home, Brand New Roof, Finished Game Room, 2 Full Baths, 2 Car Garage! This charming residence offers a perfect blend of comfort and style, boasting 3 bedrooms and 2 full bathrooms. The 2-car garage provides convenience and storage options. Step inside to discover a a finished game room! The updated flooring adds a touch of glam to every corner. With a BRAND NEW ROOF, worry-free living is ensured for years to come. The neutral color palette sets the stage for your personal style, making it easy to add your own unique touches. Open floor plan creates an easy flow between rooms. Picture yourself enjoying peaceful moments on the rear deck. The proximity to Moon Parks Meade Play lot grants easy access to outdoor activities. This ranch offers a prime location with the convenience of nearby amenities. Don't miss out on this incredible opportunity.
- Township Moon-Crescent Twp
- MLS ID 1606535
- School Moon Area
- Property type: Residential
- Bedrooms 3
- Bathrooms 2 Full
- Status
- Estimated Taxes $4,486
Additional Information
-
Rooms
Living Room: Main Level (16x15)
Dining Room: Main Level (10x10)
Kitchen: Main Level (10x7)
Game Room: Lower Level (15x12)
Bedrooms
Master Bedroom: Main Level (15x12)
Bedroom 2: Main Level (12x9)
Bedroom 3: Main Level (9x9)
-
Heating
GAS
Cooling
CEN
Utilities
Sewer: PUB
Water: PUB
Parking
INTGRG
Spaces: 2
Roofing
ASPHALT
-
Amenities
AD
DW
DS
ES
MO
RF
SEC
WD
Approximate Lot Size
80x230x41x227 apprx Lot
0.3287 apprx Acres
Last updated: 08/25/2023 5:11:42 PM





