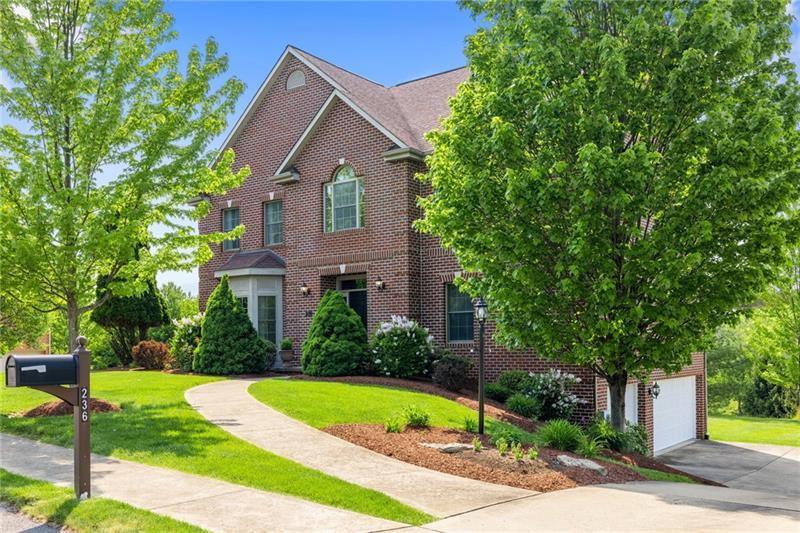236 Greenwood
Pine Twp, PA 15090
236 Greenwood Wexford, PA 15090
236 Greenwood
Pine Twp, PA 15090
$749,000
Property Description
Beautifully Maintained Brick Home Located In Rabold Fields! Hardwood Floors Throughout Main Floor, Open Kitchen, with Large Granite Island, Stainless Appliances, Walk In Pantry, with Casual Dining, Flows Into Living Room with Gas Burning Fireplace, Wonderful Private Den or Office with Judges Paneling & Builtins; Formal Dining Room with Wainscoting and Crown Moulding, complete with Powder Room. Second Floor Includes Primary Suite with Vaulted Ceilings, Walk in Closet, Double Vanity, Jet Tub, Walk in Shower, Enclosed Commode! Additional Ensuite Bedroom with Private Bath, and Two Bedrooms that Share a Hall Bath! Second Floor Laundry! Deck for Entertaining, and Outdoor Patio with Yard! Large Game Room w/HalfBath; Perfect for Home Gym, Movie Room and More! Three Car Garage with Additional Storage Space! One You Will Not Want To Miss!
- Township Pine Twp
- MLS ID 1606461
- School Pine-Richland
- Property type: Residential
- Bedrooms 4
- Bathrooms 3 Full / 2 Half
- Status
- Estimated Taxes $10,225
Additional Information
-
Rooms
Living Room: Main Level (16x13)
Dining Room: Main Level (15x14)
Kitchen: Main Level (21x15)
Family Room: Main Level (21x10)
Den: Main Level (12x14)
Game Room: Lower Level (26x16)
Bedrooms
Master Bedroom: Upper Level (19x14)
Bedroom 2: Upper Level (14x12)
Bedroom 3: Upper Level (14x12)
Bedroom 4: Upper Level (14x12)
-
Heating
GAS
Cooling
CEN
Utilities
Sewer: PUB
Water: PUB
Parking
INTGRG
Spaces: 3
Roofing
ASPHALT
-
Amenities
AD
CO
DW
DS
GC
KI
MP
RF
WD
Approximate Lot Size
155x145x155x165 apprx Lot
0.0400 apprx Acres
Last updated: 07/25/2023 1:25:23 PM







