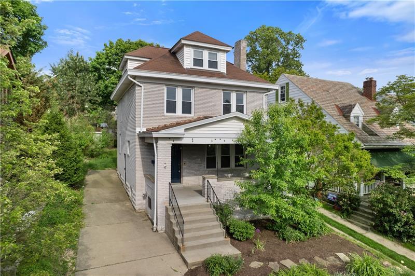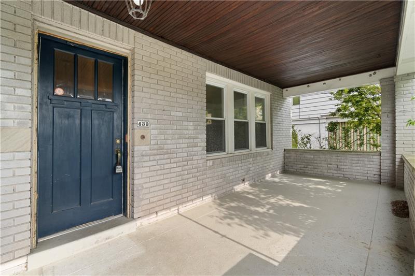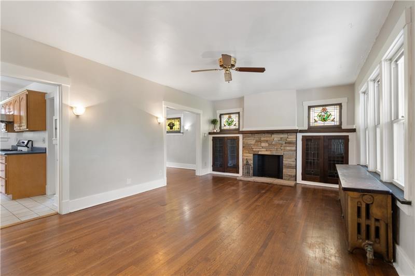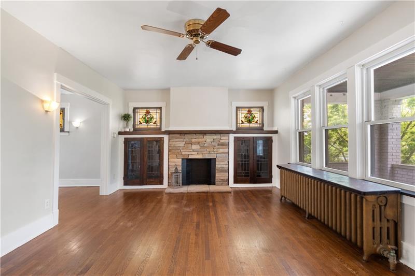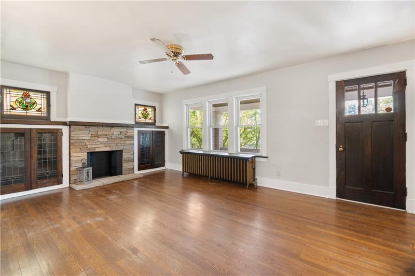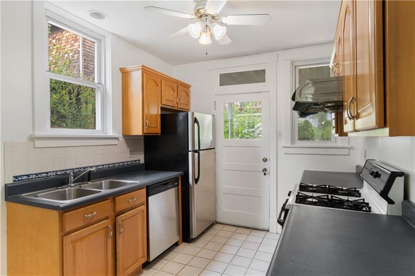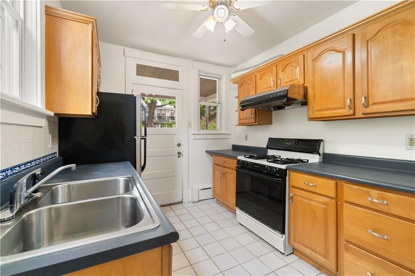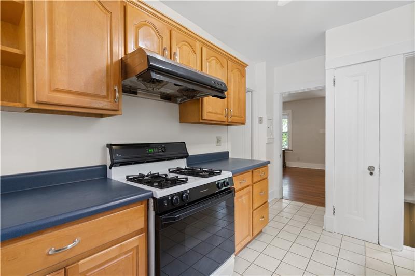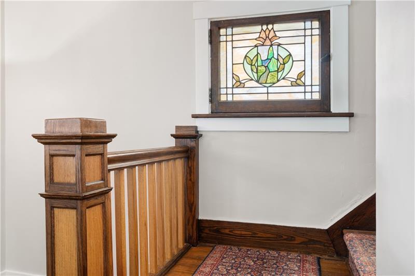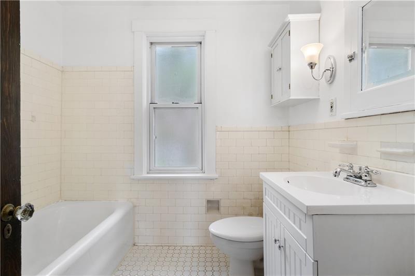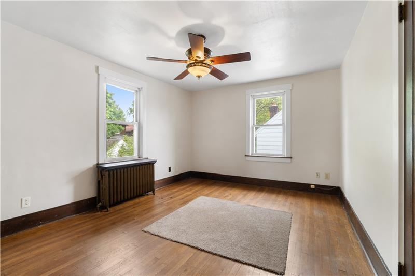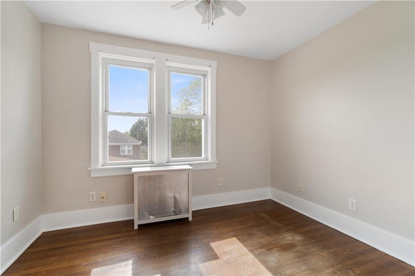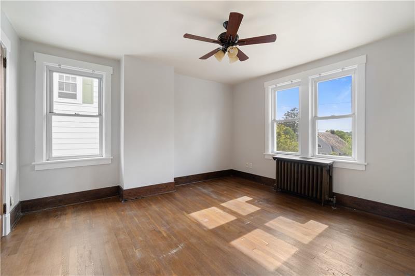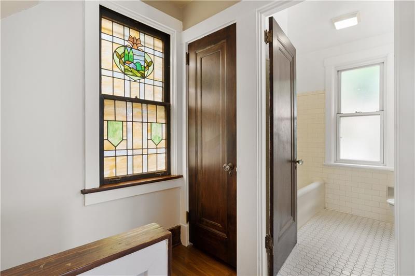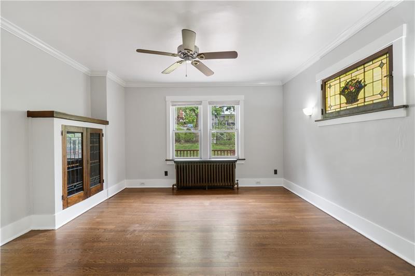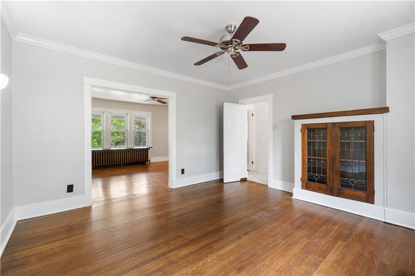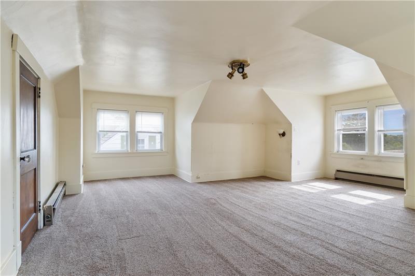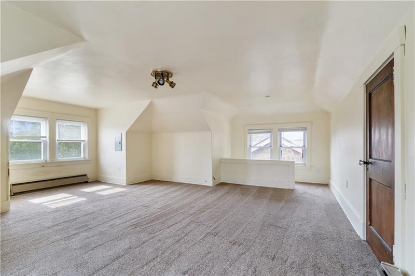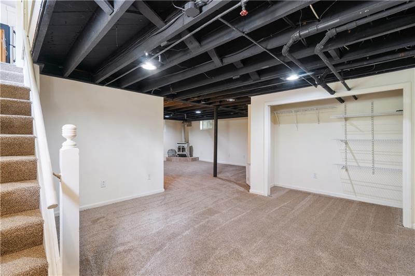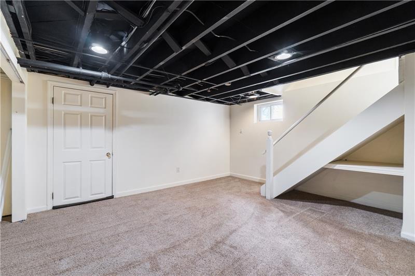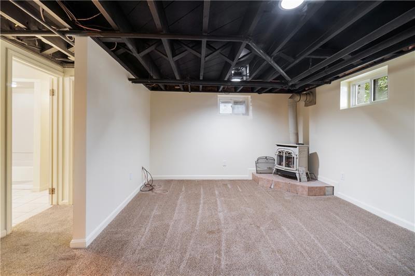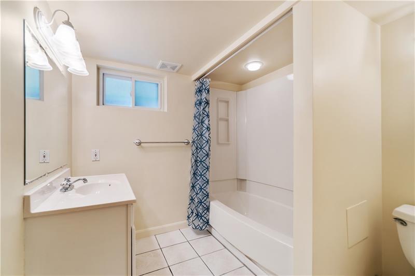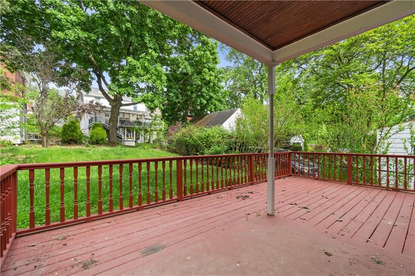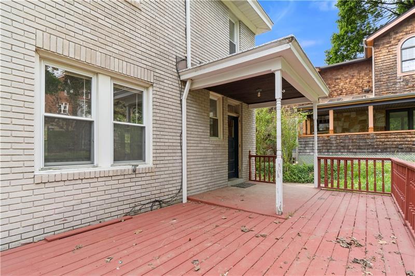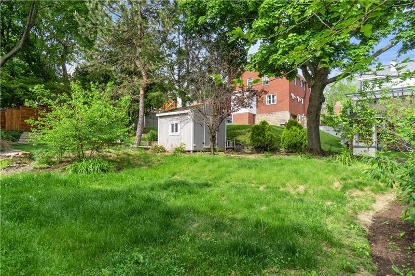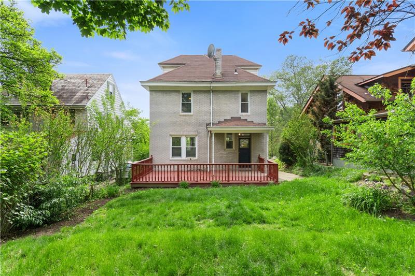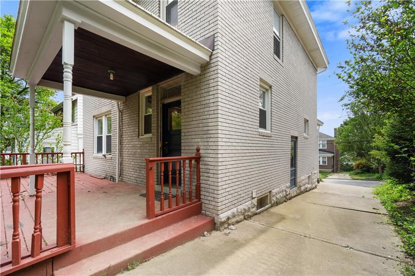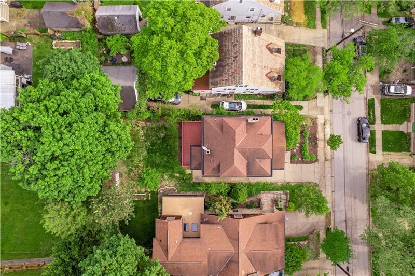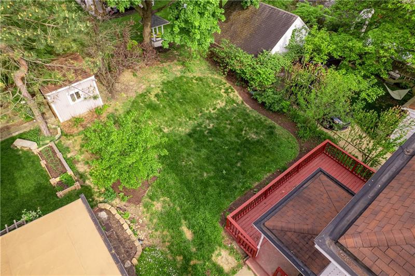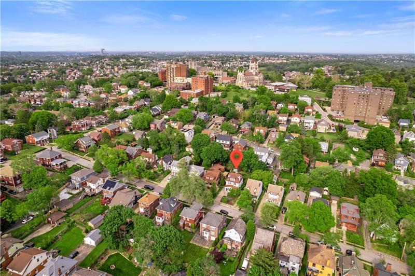433 Clokey Ave
Mt. Lebanon, PA 15228
433 Clokey Ave Pittsburgh, PA 15228
433 Clokey Ave
Mt. Lebanon, PA 15228
$385,000
Property Description
This charming home in Mt. Lebanon offers timeless craftsmanship with modern amenities. This 4 bedroom 2 full bath home features hardwood floors, custom built-ins, original woodwork, and elegant stained glass windows. There is a fully-equipped kitchen with access to the wood deck overlooking the backyard. The second floor offers three spacious bedrooms and an original 1920s subway-tiled bath with updates. The third floor hosts the fourth bedroom with tons of natural light and carpeting. The finished basement features a wood-burning stove, an updated full bath, and a laundry room. Great location within walking distance to schools, the T, dining, entertainment, and close to Beverly Shops and Uptown Mt. Lebo.
- Township Mt. Lebanon
- MLS ID 1605997
- School Mount Lebanon
- Property type: Residential
- Bedrooms 4
- Bathrooms 2 Full
- Status
- Estimated Taxes $6,000
Additional Information
-
Rooms
Living Room: Main Level (18x13)
Dining Room: Main Level (14x13)
Kitchen: Main Level (11x9)
Game Room: Basement (26x19)
Laundry Room: Basement (7x6)
Bedrooms
Master Bedroom: Upper Level (15x12)
Bedroom 2: Upper Level (13x12)
Bedroom 3: Upper Level (11x8)
Bedroom 4: Upper Level (19x19)
-
Heating
GAS
Cooling
Utilities
Sewer: PUB
Water: PUB
Parking
OFFST
Spaces: 5
Roofing
ASPHALT
-
Amenities
Approximate Lot Size
40X120 apprx Lot
0.1102 apprx Acres
Last updated: 07/03/2023 8:07:09 PM





