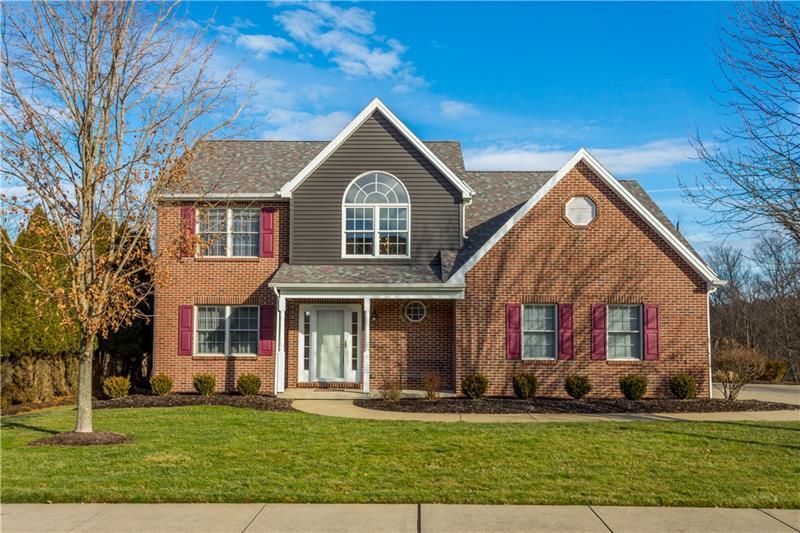520 Tree Line Dr.
Pine Twp, PA 15044
520 Tree Line Dr. Gibsonia, PA 15044
520 Tree Line Dr.
Pine Twp, PA 15044
$535,000
Property Description
Wonderful location in Treesdale on a cul-de-sac street! A 2-Story, hardwood foyer welcomes you to this easy-flow floor plan. Open Kitchen/family room with wood cabinets and granite counters. Newer stainless appliances including refrigerator from 2022, convection stove from 2020, and microwave from 2019. HVAC new in 2018. New Roof, upgraded siding, gutters, outdoor lighting fixtures, and some windows in 2019. Walk out from kitchen to the large deck overlooking level to gently sloping rear yard backing to wooded privacy. The master suite features a tray ceiling and whirlpool bath. Abundant walk-in storage through guest bedroom! Finished lower-level gameroom complete with powder room, walks out to the rear yard. Level driveway. Walking distance to Treesdale Community Center (swimming, tennis, ball fields and more) and an easy walk to Pine Community Park with sand volleyball, bocci, summertime Farmers Market and more. The Living room is being used as the den. The gameroom is L shaped, "additional room" in the lower level is the rear part of the gameroom.
- Township Pine Twp
- MLS ID 1588727
- School Pine-Richland
- Property type: Residential
- Bedrooms 4
- Bathrooms 2 Full / 2 Half
- Status
- Estimated Taxes $7,610
Additional Information
-
Rooms
Dining Room: Main Level (12x12)
Kitchen: Main Level (21x14)
Entry: Main Level (10x8)
Family Room: Main Level (17x14)
Den: Main Level (12x12)
Additional Room: Lower Level (22x8)
Game Room: Lower Level (24x13)
Laundry Room: Upper Level
Bedrooms
Master Bedroom: Upper Level (16x13)
Bedroom 2: Upper Level (12x11)
Bedroom 3: Upper Level (12x11)
Bedroom 4: Upper Level (12x10)
-
Heating
GAS
Cooling
CEN
Utilities
Sewer: PUB
Water: PUB
Parking
ATTGRG
Spaces: 2
Roofing
ASPHALT
-
Amenities
AD
CO
DW
DS
ES
JT
KI
MO
MP
PA
RF
WW
WD
WT
Approximate Lot Size
90x195x90x195 M/L apprx Lot
0.4020 apprx Acres
Last updated: 03/01/2023 2:40:04 PM







