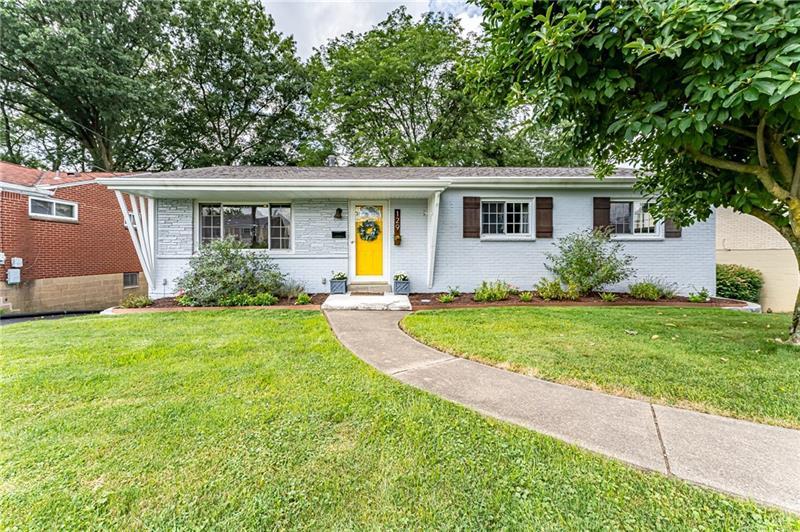129 Laurie Dr
Penn Hills, PA 15235
129 Laurie Dr Pittsburgh, PA 15235
129 Laurie Dr
Penn Hills, PA 15235
$199,900
Property Description
So many reasons to love this 3 bedroom, brick ranch! Let's start with the curb appeal: bright, welcoming colors & a level entry, covered front porch. Upon entry, you'll notice the spacious living area has a ton of natural light & original hardwood flooring. Through the dining room, there is access to the amazing deck in the rear of the home. You basically get the opportunity to have a living room outside! Plus, it is situated fairly high which makes it feel private. The galley style kitchen has a functional working triangle & access to the neat "Jack and Jill" half bath. The original hardwoods continue through the bedrooms & the palette of colors is calming. The main bath has been updated. Downstairs, the basement has been newly finished with LVP flooring and fun accent wall! Other bonuses include: the laundry room, full bath, direct access to the back yard and a TWO car garage. The mostly level yard will suit a variety of needs and you'll love the easy access to nearly everything!
- Township Penn Hills
- MLS ID 1576315
- School Penn Hills
- Property type: Residential
- Bedrooms 3
- Bathrooms 2 Full / 1 Half
- Status
- Estimated Taxes $3,310
Additional Information
-
Rooms
Living Room: Main Level (20x11)
Dining Room: Main Level (10x11)
Kitchen: Main Level (8x12)
Game Room: Basement (10x22)
Bedrooms
Master Bedroom: Main Level (13x12)
Bedroom 2: Main Level (10x11)
Bedroom 3: Main Level (12x8)
-
Heating
GAS
Cooling
CEN
Utilities
Sewer: PUB
Water: PUB
Parking
INTGRG
Spaces: 2
Roofing
ASPHALT
-
Amenities
AD
DW
DS
ES
MO
MP
RF
WD
Approximate Lot Size
0.249 apprx Lot
0.2490 apprx Acres
Last updated: 10/14/2022 3:45:05 PM







