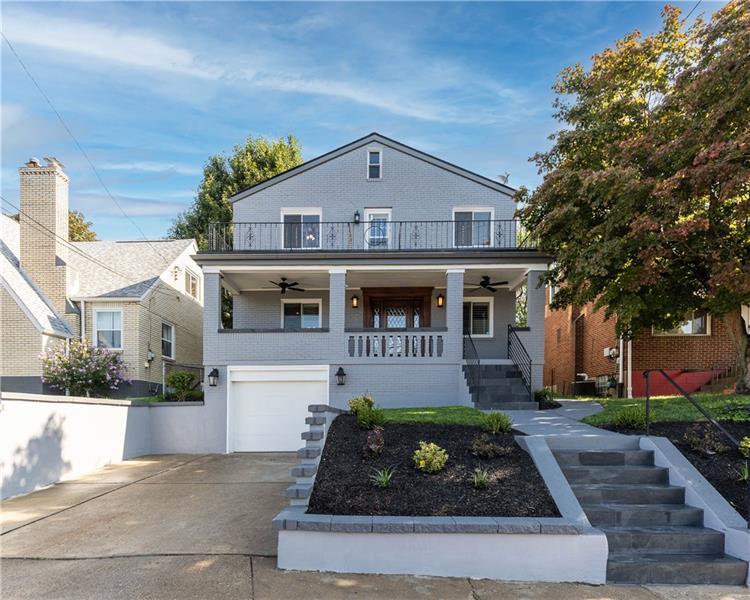3914 California Ave
Brighton Heights, PA 15212
3914 California Ave Pittsburgh, PA 15212
3914 California Ave
Brighton Heights, PA 15212
$429,000
Property Description
If you Love the movie â??Top Gun:Maverickâ? you will Love this Home! It flies to new heights! Move-in ready, almost every detail replaced or updated! Boasts 3 Outdoor Living Areas: Covered Porch/Roof-Top Veranda Terrace/Spacious rear Patio/Handcrafted Forged Solid-Oak Beveled Glass front door-Keyless/9â?? Ceiling/Open Floor Plan/F2C Mosaic Glass&Aluminum Tiled Gas FP/tv-internet-cable pre-wired for flatscreen-no cords/Shiplap Focal Wall/LVT Flooring/Plantation Shutters/updated â??Manor Houseâ? designed Kitchen/Huge Island w/built-in Elec Cooktop/Granite countertops/â??Imagioâ?Custom Glass Art Backsplash/Coffee Bar/S.S.Kit Appliances/HB-F2C Slate Walls/Vessel Sink/Waterfall Faucet/2 sets of sliding Barn Doors conceal pantry&UL Laundry/FB-Heated Porcelain Floor/Porcelain&Marble Wet Room w/6â?? 6â? Euro Glass door/2 Rainfall Shower Heads/Tub/LED light-exhaust fan-music speaker/Tandem Garage/Newer Central air/Furnace/Electrical panel/Newer Roof/Gutters/Leaffilter/Win/Doors~Home will not last long!
- Township Brighton Heights
- MLS ID 1575679
- School Pittsburgh
- Property type: Residential
- Bedrooms 3
- Bathrooms 1 Full / 1 Half
- Status
- Estimated Taxes $2,883
Additional Information
-
Rooms
Living Room: Main Level (19x15)
Dining Room: Main Level (17x13)
Kitchen: Main Level (13x13)
Game Room: Lower Level (19x15)
Laundry Room: Upper Level
Bedrooms
Master Bedroom: Upper Level (16x12)
Bedroom 2: Upper Level (13x12)
Bedroom 3: Upper Level (13x12)
-
Heating
GAS
Cooling
CEN
Utilities
Sewer: PUB
Water: PUB
Parking
INTGRG
Spaces: 2
Roofing
ASPHALT
-
Amenities
AD
DW
DS
EC
ES
KI
MO
MP
PA
RF
SC
WW
WD
Approximate Lot Size
41x113x39x116 apprx Lot
0.1065 apprx Acres
Last updated: 12/15/2022 10:04:46 AM







