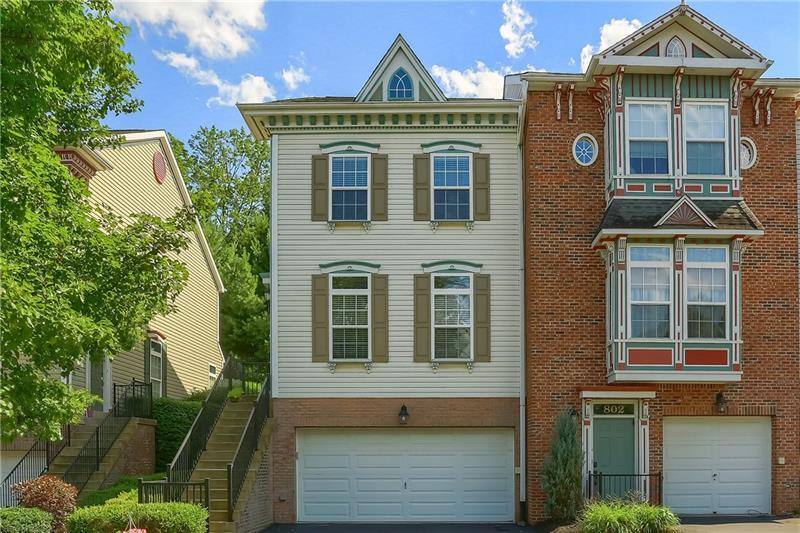801 Beech St
Richland, PA 15044
801 Beech St Gibsonia, PA 15044
801 Beech St
Richland, PA 15044
$250,000
Property Description
Wonderful end-unit townhome located in the desirable Beech St @ Richland neighborhood. Beautiful architectural features and an updated, neutral interior make this home shine! Upon entering, you will instantly notice the natural light that is abundant throughout the entire unit. Luxury vinyl floors stretch from the dining room to the sliding doors at the rear of the home. The doors open to a beautiful porch with private, wooded views. Completing the first floor is a large kitchen with stainless steel appliances and a convenient half bathroom. The stairs lead up to a second floor that includes the master bedroom with vaulted ceilings, a walk-in closet, and an en-suite bathroom. At the end of the hallway, you will find a second bedroom with its own en-suite bathroom. A 2nd floor laundry completes the space. The lower level has a finished game room with plenty of storage! Two car integral garage with walk-up basement as well! Convenient location to downtown, shopping, and major highways.
- Township Richland
- MLS ID 1564772
- School Pine-Richland
- Property type: Residential
- Bedrooms 2
- Bathrooms 2 Full / 1 Half
- Status
- Estimated Taxes $4,065
Additional Information
-
Rooms
Living Room: Upper Level
Dining Room: Main Level (14x10)
Kitchen: Main Level (15x13)
Entry: Main Level
Game Room: Lower Level (15x10)
Bedrooms
Master Bedroom: Upper Level (15x14)
Bedroom 2: Upper Level (14x12)
-
Heating
GAS
Cooling
CEN
Utilities
Sewer: PUB
Water: PUB
Parking
INTGRG
Spaces: 2
Roofing
ASPHALT
-
Amenities
AD
DW
DS
GC
GS
MO
RF
WD
Approximate Lot Size
0.0437 apprx Lot
0.0437 apprx Acres
Last updated: 09/13/2022 7:15:12 AM







