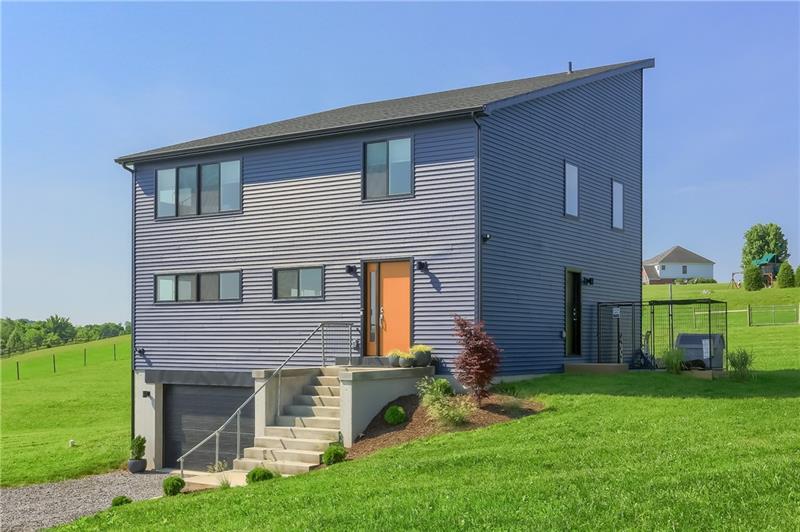152 Kniess Road
Lancaster Twp, PA 16037
152 Kniess Road Harmony, PA 16037
152 Kniess Road
Lancaster Twp, PA 16037
$595,000
Property Description
If you love nature, own a stellar art collection, or have an affinity for the color white, then a modernist home like, 152 Kniess Road is perfect. 5+-acres w/dramatic views of the surrounding vistas will take your breath away. This automated home features passive solar construction & full automation. Hardwood flooring & solid core interior doors great as you proceed to the chef’s kitchen. LG smart appliances, a 5-burner gas range, granite counters, 2 stainless convection ovens, microwave & 2 warming drawers make cooking a breeze. Wellborn cabinetry & upgraded custom shelving ensure ample storage. The great room features panoramic views from transom windows. They maximize light, furniture placement & solar efficiency. The 2nd fl has a wide hallway, laundry area & hardwood flooring. The spacious master suite is bathed in natural light, yet private. A luxurious spa-like bath is finished with tiled flooring, a free-standing tub, dual vanities, & glass shower doors. Spacious bedrooms have large closets, clean decor & incredible views. Hall bath with sleek white tiled shower & floor, a free-standing counter & vessel sink. Lower level has stained concrete flooring. Outdoor entertaining w/limitless possibilities. Composite deck w/removable sail canopy, outdoor fire pit and kennel. The 5+acres is seeded with pasture grass, fenced & offers you the opportunity to add horses. Property is leveled for an outbuilding & prepped for an addition, pool, outdoor kitchen, fireplace & whole house generator. Close to shopping, restaurants & live music in Zelienople, McConnels Mills, Moraine & Lake Arthur.
- Township Lancaster Twp
- MLS ID 1557352
- School Seneca Valley
- Property type: Residential
- Bedrooms 3
- Bathrooms 2 Full / 1 Half
- Status
- Estimated Taxes $4,015
Additional Information
-
Rooms
Dining Room: Main Level (16x10)
Kitchen: Main Level (20x12)
Entry: Main Level (10x8)
Family Room: Main Level (20x17)
Game Room: Lower Level (32x10)
Laundry Room: Upper Level
Bedrooms
Master Bedroom: Upper Level (16x15)
Bedroom 2: Upper Level (16x13)
Bedroom 3: Upper Level (13x13)
-
Heating
GAS
Cooling
CEN
Utilities
Sewer: SEP
Water: PUB
Parking
INTGRG
Spaces: 2
Roofing
ASPHALT
-
Amenities
AD
DW
GS
KI
MO
PA
Approximate Lot Size
282x164x299x150x438x apprx Lot
5.2850 apprx Acres
Last updated: 07/18/2022 9:12:30 AM







