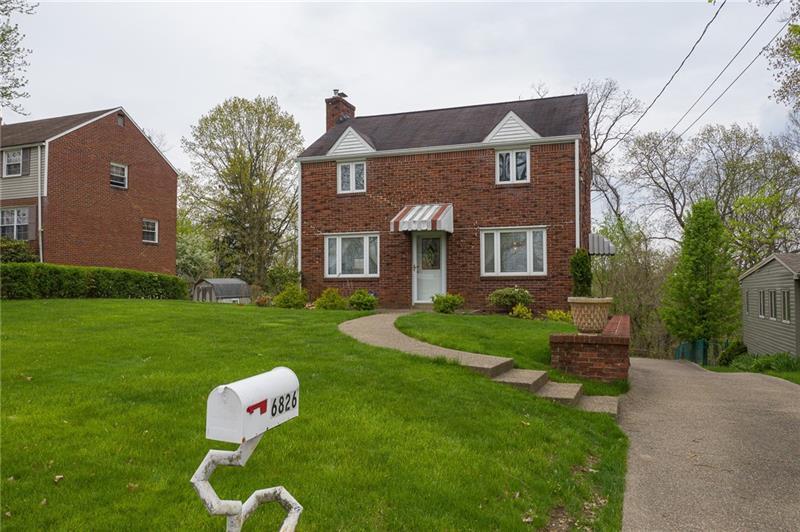6826 Ridgevue Dr
South Park, PA 15236
6826 Ridgevue Dr Pittsburgh, PA 15236
6826 Ridgevue Dr
South Park, PA 15236
$230,000
Property Description
Welcome home to this adorable well maintained 3-bedroom, 1.5-bathroom colonial located on a quiet street in South Park. As soon as you enter the home, you are greeted with a spacious living room, which has a gas fireplace. Located off the living room is a large partially covered concrete patio, the perfect space to unwind after a long day! The backyard is large and mostly flat. The remainder of the main level includes a dining room & fully equipped kitchen with stainless steel appliances, Corian countertops & white cabinetry. Upstairs boosts 3 bedrooms & a full bathroom with a walk-in shower. The master bedroom comes complete with a walk-in closet space. In the unfinished basement area, there is a half bathroom, lots of storage, a laundry area & access to the two-car attached garage. Newer windows & water heater. Conveniently located near local parks, schools, restaurants, grocery stores, hospitals, shopping districts & major highways.
- Township South Park
- MLS ID 1552643
- School South Park
- Property type: Residential
- Bedrooms 3
- Bathrooms 1 Full / 1 Half
- Status
- Estimated Taxes $3,922
Additional Information
-
Rooms
Living Room: Main Level (21x11)
Dining Room: Main Level (13x10)
Kitchen: Main Level (14x8)
Game Room: Basement (21x15)
Laundry Room: Basement
Bedrooms
Master Bedroom: Upper Level (15x10)
Bedroom 2: Upper Level (12x10)
Bedroom 3: Upper Level (10x8)
-
Heating
GAS
Cooling
CEN
Utilities
Sewer: PUB
Water: PUB
Parking
ATTGRG
Spaces: 2
Roofing
ASPHALT
-
Amenities
AD
DW
DS
ES
MO
MP
PA
RF
WW
WD
WT
Approximate Lot Size
15x125x79x20x182 m/l apprx Lot
0.1654 apprx Acres
Last updated: 07/12/2022 7:41:09 PM







