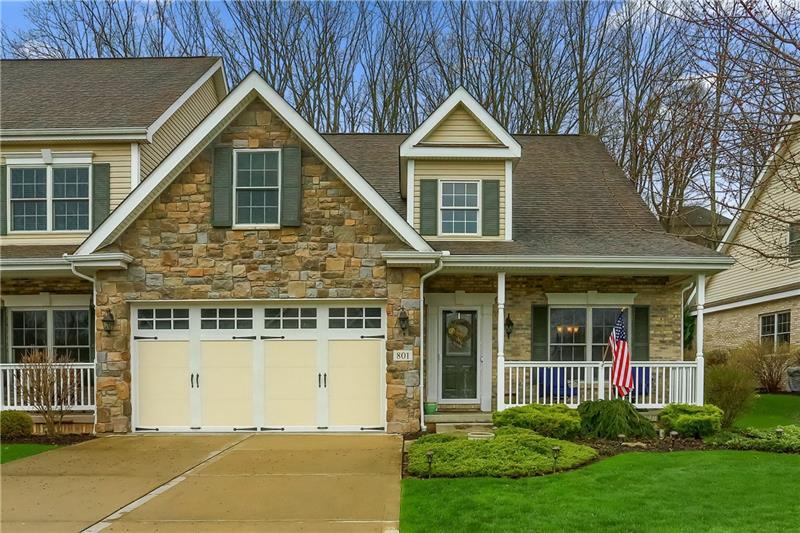801 Torrey Pine Drive
Adams Twp, PA 16046
801 Torrey Pine Drive Mars, PA 16046
801 Torrey Pine Drive
Adams Twp, PA 16046
$585,000
Property Description
In the low maintenance community, The Village of Treesdale, is this pristine home ready for a new owner. Welcome guests on the quaint front porch and into the grand foyer. Sprawling hardwood graces the main floor living space along with 9 foot ceilings, rounded room edges, cased doorways and sun filled windows. On the right is the elegant dining room with an accent wall, trey ceiling, crown molding, chair rail and access to the gourmet kitchen with an eat in dining area. Endless Quartz counter tops rest on abundant white, soft close cabinetry complimented with a custom backsplash and stainless steel appliances that include a five burner gas stove, and a large pantry for all your kitchen storage needs. Settle in by the cozy fireplace in the expansive family room with a vaulted ceiling, crown molding, ceiling fan and 8 foot sliding French doors to the rear patio with awning, and yard. A main floor laundry room is provided in the family entrance area from the garage. A main floor powder room is available for guests. Retreat to the main floor primary bedroom with sun filled windows, new plush carpeting and a spa like bathroom with a garden jet tub, tile shower with bench seat, dual sink vanity and a water closet. A huge walk in closet finishes off this generously sized room. Ascend gleaming hardwood steps with a wrought iron railing to the open and versatile loft space overlooking the family room and foyer. Guest bedrooms are expansive rooms with walk in closets and vivid windows. Step down into the bonus room with hardwood flooring, a vaulted ceiling, bright window and attic access. Working from home in the quaint second level home office with built in cabinetry. A shared hall bathroom completes this level with a tub/shower combo and a modern vanity. Through a French door is the fully finished lower level providing additional living space and a plethora of storage with 18 x 17 room and 18 x 12 rooms. The finished versatile living space includes a wet bar with a beverage fridge, a two-tiered granite bar top and a custom backsplash, tile flooring, abundant storage and is open to the second family room with a gas fireplace. Another versatile space can be made private easily to create an exercise room, play room, or anything you may need. Conveniently located on this level is a half bath. Relax outdoors on the patio while knowing most of your outdoor maintenance is included in the Home Owners Association.
- Township Adams Twp
- MLS ID 1548901
- School Mars Area
- Property type: Residential
- Bedrooms 3
- Bathrooms 2 Full / 2 Half
- Status
- Estimated Taxes $4,552
Additional Information
-
Rooms
Dining Room: Main Level (13x12)
Kitchen: Main Level (20x14)
Entry: Main Level (13x6)
Family Room: Main Level (20x15)
Den: Upper Level (7x5)
Additional Room: Lower Level (18x17)
Game Room: Lower Level (33x23)
Laundry Room: Main Level (8x6)
Bedrooms
Master Bedroom: Main Level (17x15)
Bedroom 2: Upper Level (17x15)
Bedroom 3: Upper Level (14x12)
-
Heating
GAS
Cooling
CEN
ELE
Utilities
Sewer: PUB
Water: PUB
Parking
ATTGRG
Spaces: 2
Roofing
COMP
-
Amenities
AD
DW
DS
GS
JT
MO
PA
WW
WB
Approximate Lot Size
39x57x39x58 apprx Lot
0.0370 apprx Acres
Last updated: 06/08/2022 1:19:51 PM







