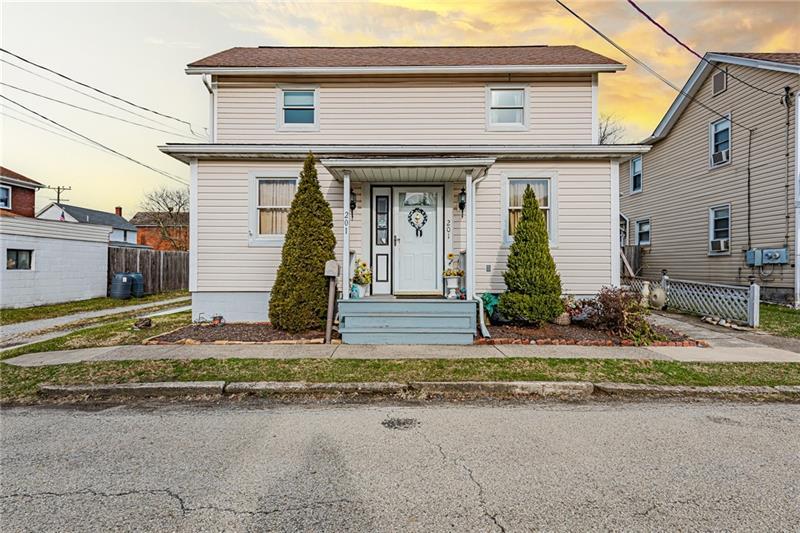201 Mapleton Ave
Jeannette, PA 15644
201 Mapleton Ave Jeannette, PA 15644
201 Mapleton Ave
Jeannette, PA 15644
$74,900
Property Description
Adorable home in Jeannette with so many features and so much space! Walking in, you'll love the large entryway that is open to both the living and kitchen spaces. The formal living space will be on your left, complete with the charm of a decorative fireplace. To the right, you'll see the huge kitchen with an extra large island and plenty of cabinet space. There is a small room off of the kitchen that could be utilized for a breakfast nook or coffee bar. Walking into the family room, the big, bright windows and huge space will win you over. Easily divided into two spaces, this room will allow you to have a formal dining space as well as a 2nd living room, or maybe an office. Whatever your lifestyle requires! There is also a half bath off of this room, and sliding glass doors that lead to the fenced-in backyard! Upstairs, the master bedroom has two large closets and plenty of space for furniture. The other bedroom has hardwood floors and is located near the full, updated bath.
- Township Jeannette
- MLS ID 1535271
- School Jeannette City
- Property type: Residential
- Bedrooms 2
- Bathrooms 1 Full / 2 Half
- Status
- Estimated Taxes $804
Additional Information
-
Rooms
Living Room: Main Level (20x12)
Kitchen: Main Level (10x15)
Entry: (6x7)
Family Room: Main Level (14x25)
Additional Room: Main Level (7x6)
Bedrooms
Master Bedroom: Upper Level (15x10)
Bedroom 2: Upper Level (9x12)
-
Heating
GAS
Cooling
WND
Utilities
Sewer: PUB
Water: PUB
Parking
ONST
Spaces: 2
Roofing
ASPHALT
-
Amenities
KI
MO
MP
RF
WAC
WT
Approximate Lot Size
0.0918 apprx Lot
0.0918 apprx Acres
Last updated: 03/14/2022 7:47:21 PM







