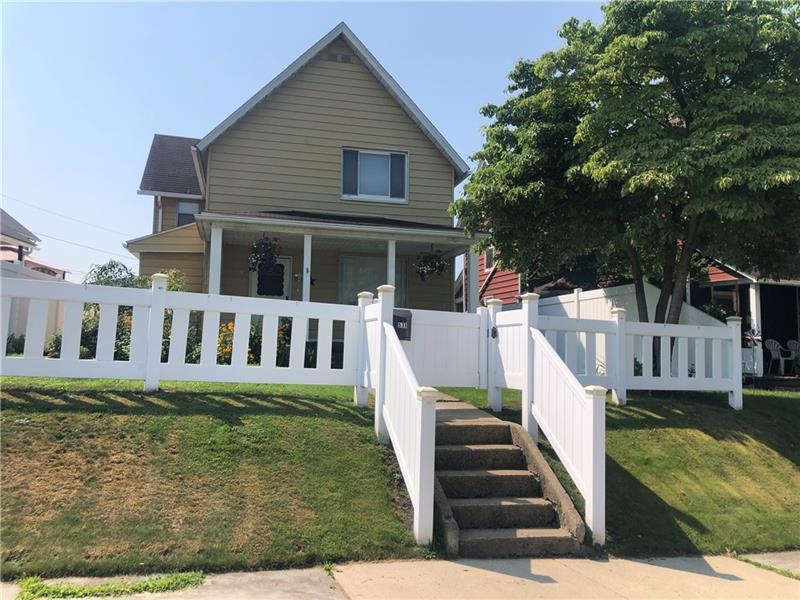539 Glen Avenue
Ellwood City, PA 16117
539 Glen Avenue Ellwood City, PA 16117
539 Glen Avenue
Ellwood City, PA 16117
$129,900
Property Description
Welcome to 539 Glen Avenue...a gem in Ellwood City. Up a few stairs, the curb appeal starts with the gated fenced in yard, covered front porch, and a meticulously landscaped front yard. Enjoy the beauty of the colorful perennials year after year! Once inside you are welcomed with a brightly lit family room leading into the spacious dining area. A full bath is conveniently located off of the kitchen. An additional room which can be a den or possibly a bedroom can be found on the first floor as well. Ceiling fans have been added in several rooms to keep it nice and cool. The upstairs bedrooms are nicely sized with ample closet space for each. Full bathroom on second floor as well. The unfinished basement is large and ready to be converted into whatever you decide. Great storage rooms and laundry area. Nice back yard with extra spaces to park. This house is close to local shopping and to the PA turnpike. This one won't last long, so schedule your showing today! Make this your new home.
- Township Ellwood City
- MLS ID 1513639
- School Ellwood City Area
- Property type: Residential
- Bedrooms 4
- Bathrooms 2 Full
- Status
- Estimated Taxes $2,437
Additional Information
-
Rooms
Living Room: Main Level (15X12)
Dining Room: Main Level (12X12)
Kitchen: Main Level (13X12)
Entry: Main Level
Den: Main Level (13X12)
Laundry Room: Lower Level
Bedrooms
Master Bedroom: Upper Level (15X12)
Bedroom 2: Upper Level (13X10)
Bedroom 3: Upper Level (11X11)
Bedroom 4: Upper Level (11X11)
-
Heating
GAS
Cooling
WND
Utilities
Sewer: PUB
Water: PUB
Parking
OFFST
Spaces: 2
Roofing
ASPHALT
-
Amenities
Approximate Lot Size
42x119x31x109 apprx Lot
Last updated: 12/13/2021 8:58:59 AM







