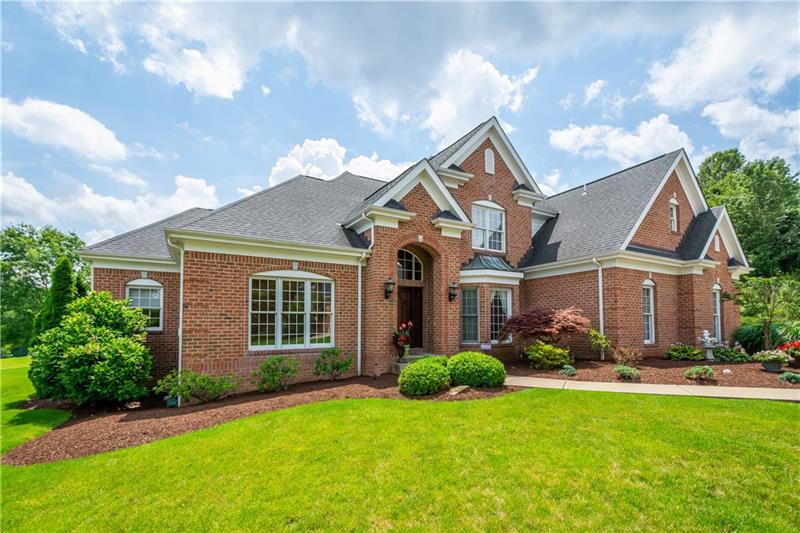6020 Carnoustie Ct.
Collier Twp, PA 15142
6020 Carnoustie Ct. Presto, PA 15142
6020 Carnoustie Ct.
Collier Twp, PA 15142
$629,900
Property Description
Lovely curb appeal! This is what everyone wants...1st fl master & attached 2-car garage! Beautiful lot with view of Hole #7 & the wooded area beyond provide a fall foliage show, a serene winter snow scene, as well as the spring/summer greenery. Entering through the handsome front door, the open & bright feeling welcomes you to a gracious entry, 2-story great room, a warm study/den and the formal dining room. Hardwood floors flow through this area. Center-island kitchen has been updated w/Brazilian granite countertops, new stainless sink, plumbing & disposal, GE refrigerator, stainless/glass GE cooktop & new dishwasher. A 30-year dimensional shingle was installed in 2011. The 1st fl owner's suite features a large picture window, walk-in closet, & spa-like bath with large shower. New Bryant HVAC in 2021 & garage door springs/hardware with WiFi openers were added. Upper floor includes 3 BR & 2 baths. Lower level is finished: bar room & game room w/stairs to yard. Huge storage area
- Township Collier Twp
- MLS ID 1512137
- School Chartiers Valley
- Property type: Residential
- Bedrooms 4
- Bathrooms 3 Full / 2 Half
- Status
- Estimated Taxes $14,603
Additional Information
-
Rooms
Dining Room: Main Level (13x13)
Kitchen: Main Level (13x22)
Entry: Main Level (8x13)
Family Room: Main Level (16x22)
Den: Main Level (12x15)
Game Room: Lower Level (11x20)
Bedrooms
Master Bedroom: Main Level (13x18)
Bedroom 2: Upper Level (12x11)
Bedroom 3: Upper Level (13x13)
Bedroom 4: Upper Level (14x14)
-
Heating
GAS
Cooling
CEN
Utilities
Sewer: PUB
Water: PUB
Parking
ATTGRG
Spaces: 2
Roofing
COMP
-
Amenities
AD
DW
DS
GC
KI
MO
MP
RF
SC
SEC
WB
WT
Approximate Lot Size
41x59x140x116x201M/L apprx Lot
Last updated: 08/24/2021 3:30:41 PM







