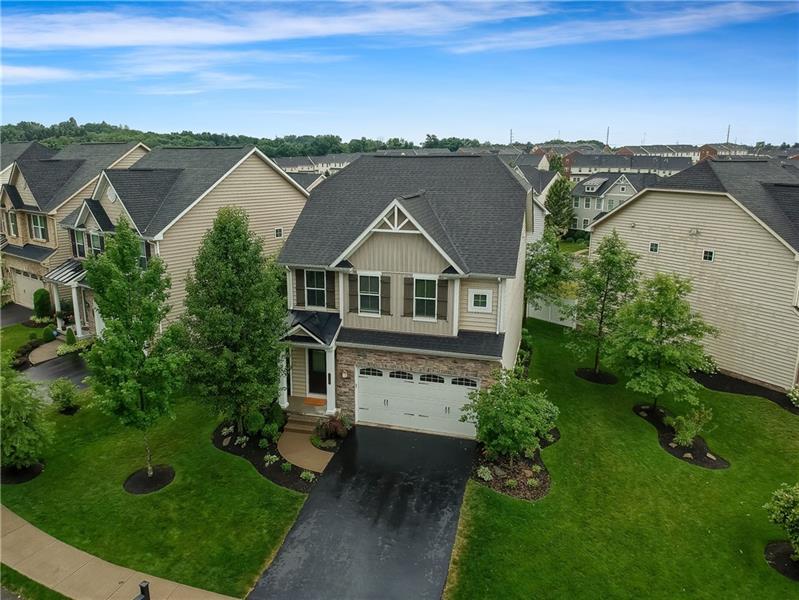117 Kestler Drive
Pine Twp, PA 15090
117 Kestler Drive Wexford, PA 15090
117 Kestler Drive
Pine Twp, PA 15090
$425,000
Property Description
Welcome to this charming move-in ready 3 bedroom home situated on a well-maintained homesite. Greet guests on the covered front porch and welcome them into the foyer featuring wainscoting, crown molding, and a front door with beveled glass detailing and a transom window. Nine-foot ceilings and flowing hardwood flooring sprawl from the foyer to the open and airy main living space. Notice the plantation shutters, recessed lighting, and neutral tones throughout. Cozy up in the generously sized family room with a good book or enjoy your favorite shows as the soaring floor to ceiling stone fireplace keeps the room warm on cool evenings. Prepare delicious meals in the modern kitchen boasting endless granite counter tops complimented with a modern subway tile backsplash, contemporary white cabinetry, and stainless-steel appliances including an electric stove. Enjoy a quick bite to eat at the center island featuring bar height seating or host an intimate meal with family in the bright dining room with access to the rear patio. A stylish powder room, abundant storage, and access to the garage complete the main level. Ascend the stairs featuring newer carpeting which extends into all the bedrooms. Step into the expansive master suite to find a custom trey ceiling with modern lighting, his and her walk-in closets, vivid windows, and access to a spa-like master bath. The pristine master bath boasts tile flooring, a dual sink granite-topped vanity, and an oversized tile shower with dual shower heads. Adjacent to the master suite is a conveniently located laundry room with modern flooring, modern lighting, and a linen closet. Two guest bedrooms are bright and airy with neutral paint and large closets. Sun-filled windows highlight the rooms. A shared hall bath with a stylish vanity, tile flooring, and a tub/shower combo finishes the second level. The finished lower level provides endless possibilities. Highlights include newer carpet, plantation shutters, additional storage space, a versatile room that can be used to accommodate your needs, and a full bath with tile flooring, a modern granite vanity, and a shower. On sunny days, relax on the rear patio lined with mature trees and take in the sounds of nature.
- Township Pine Twp
- MLS ID 1510240
- School Pine-Richland
- Property type: Residential
- Bedrooms 3
- Bathrooms 3 Full / 1 Half
- Status
- Estimated Taxes $7,901
Additional Information
-
Rooms
Dining Room: Main Level (12x8)
Kitchen: Main Level (14x12)
Entry: Main Level (14x7)
Family Room: Main Level (18x15)
Additional Room: Lower Level (14x11)
Game Room: Lower Level (17x14)
Laundry Room: Upper Level (6x6)
Bedrooms
Master Bedroom: Upper Level (16x14)
Bedroom 2: Upper Level (12x11)
Bedroom 3: Upper Level (13x12)
-
Heating
GAS
Cooling
CEN
ELE
Utilities
Sewer: PUB
Water: PUB
Parking
ATTGRG
Spaces: 2
Roofing
COMP
-
Amenities
AD
DW
DS
ES
KI
MO
PA
WW
Approximate Lot Size
102x94x15x83 apprx Lot
Last updated: 09/01/2021 11:17:10 AM







