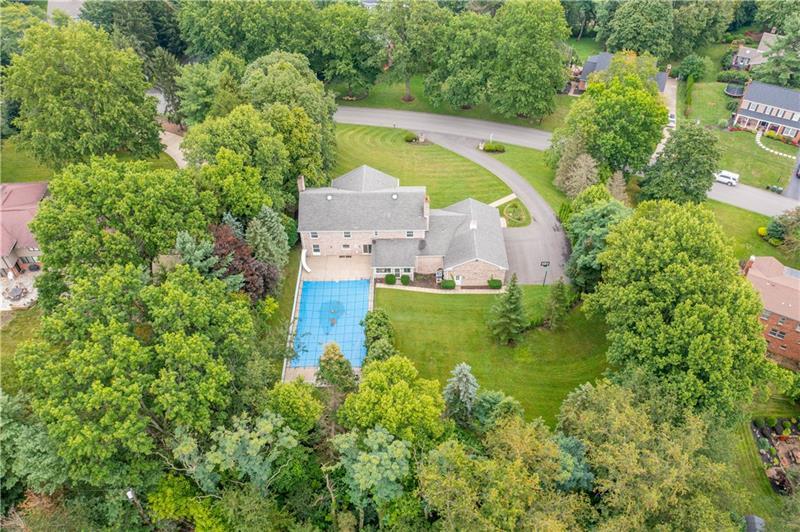1598 Tiffany Drive
Upper St. Clair, PA 15241
1598 Tiffany Drive Pittsburgh, PA 15241
1598 Tiffany Drive
Upper St. Clair, PA 15241
$999,900
Property Description
Impressive. Stately. A few words describing this picturesque home situated on over an acre of manicured landscape & offering an inground pool. Freshly painted pool outfitted w/new cover. BRAND NEW warm, inviting HWFLs span the 1st fl. Spacious sunken living rm w/tons of natural light & fireplace. DR featuring crystal antique chandelier, crown molding, chair rail & built-ins. Renovated kit w/soft close white cabinetry & island (seating for 4), trendy hardware complements the antique gold veining through quartz counters. Open modern space between kit, eat-in & family room. Family rm offers 2nd fireplace & walks out to the sunporch w/new windows & flooring overlooking the secluded pool area. Owners suite to impress! BRAND NEW en suite ba. The freestanding soaking tub sits before a stunning tile accent wall, standing shower with glass doors, double vanity & walk-in closet with custom shelving. 3 car attached garage with new doors, new driveway, finished lower level. Located in the heart of USC, 5 min to I79!
- Township Upper St. Clair
- MLS ID 1510177
- School Upper St Clair
- Property type: Residential
- Bedrooms 5
- Bathrooms 3 Full / 2 Half
- Status
- Estimated Taxes $13,545
Additional Information
-
Rooms
Living Room: Main Level (25x15)
Dining Room: Main Level (15x14)
Kitchen: Main Level (23x15)
Entry: Main Level (15x8)
Family Room: Main Level (20x16)
Den: Main Level (14x12)
Game Room: Lower Level (39x14)
Laundry Room: Main Level (15x8)
Bedrooms
Master Bedroom: Upper Level (21x15)
Bedroom 2: Upper Level (14x12)
Bedroom 3: Upper Level (15x12)
Bedroom 4: Upper Level (16x13)
Bedroom 5: Upper Level (13x13)
-
Heating
GAS
Cooling
CEN
Utilities
Sewer: PUB
Water: PUB
Parking
ATTGRG
Spaces: 3
Roofing
COMP
-
Amenities
AD
DW
DS
GC
KI
MO
MP
PA
RF
WW
WD
Approximate Lot Size
1.27 apprx Lot
1.2700 apprx Acres
Last updated: 10/29/2021 10:43:54 AM







