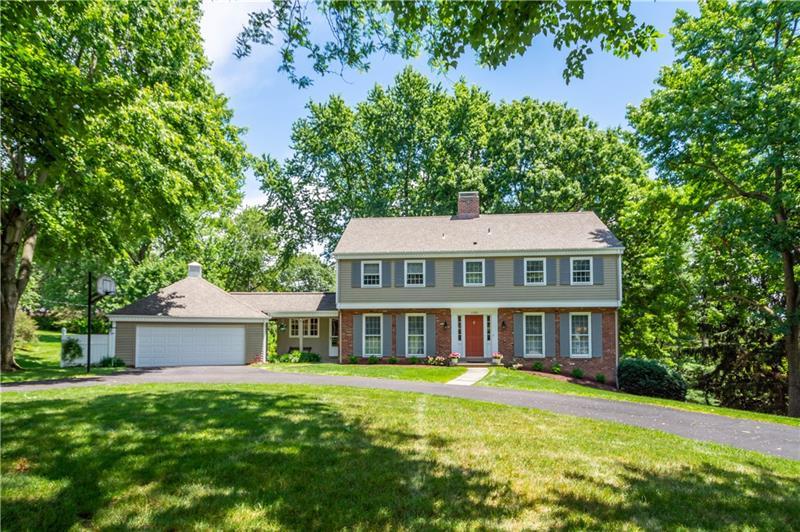1591 Tiffany Drive
Upper St. Clair, PA 15241
1591 Tiffany Drive Pittsburgh, PA 15241
1591 Tiffany Drive
Upper St. Clair, PA 15241
$500,000
Property Description
This fabulous Mac & Mac custom built beauty has more to offer than can be listed. The home sits on a flat 3/4 acre lot w/governor's drive, mature trees, & surface lvl 2 car grg. The main lvl boasts HW flrs throughout. When you enter the foyer, the frml LR is to the rt w/gas log FP, crwn mldng, & lrg wndws. To the lft is the frml DR w/wainscotting & crwn mlding. A sep entrance into the fully equip KIT w/Jennair Gas top & electric oven/convection combo w/eat in area that really is the heart of the home. Off of the Eat in area is the lrg FR w/beamed ceiling (using vintage barn beams), log burning FP, & red oak flrs as well as the sunroom addition w/vaulted ceilings, skylites, & walls of wndws for tons of nat lght, + sliders to back deck. A half-bath completes the 1st flr. Upper level boasts 4 spacious BRs, 2 Updtd full-baths w/Master en suite w/step in shwr. Walkout lower lvl has finished GR, Office/5th BR, tons of storage, extra office/play area & W/O to shaded back yard with 7 fruit-bearing blueberry bushes. Inclusiions: Auto Door on Garage, Convection Oven, Dishwasher, Disposal, Electric Stove, Gas Cook Top, Microwave Oven, Multi-Pane Windows, Pantry, 2 Refrigerators, Screens, Security System, Radon Mitigation system, Wall to Wall Carpet, Washer/Dryer, Window Treatments. Award-winning USC schools.
- Township Upper St. Clair
- MLS ID 1509785
- School Upper St Clair
- Property type: Residential
- Bedrooms 4
- Bathrooms 2 Full / 1 Half
- Status
- Estimated Taxes $13,275
Additional Information
-
Rooms
Living Room: Main Level (23x15)
Dining Room: Main Level (14x12)
Kitchen: Main Level (12x10)
Family Room: Main Level (20x13)
Den: Lower Level (10x10)
Additional Room: Main Level (10x10)
Game Room: Lower Level (20x17)
Laundry Room: Lower Level (19x13)
Bedrooms
Master Bedroom: Upper Level (18x13)
Bedroom 2: Upper Level (16x13)
Bedroom 3: Upper Level (14x13)
Bedroom 4: Upper Level (14x13)
-
Heating
GAS
Cooling
ATTIC
CEN
Utilities
Sewer: PUB
Water: PUB
Parking
ATTGRG
Spaces: 2
Roofing
ASPHALT
-
Amenities
AD
CO
DW
DS
ES
GC
MO
MP
PA
RF
SC
SEC
WW
WD
WT
Approximate Lot Size
0.7678 apprx Lot
0.7678 apprx Acres
Last updated: 09/08/2021 3:14:13 PM







