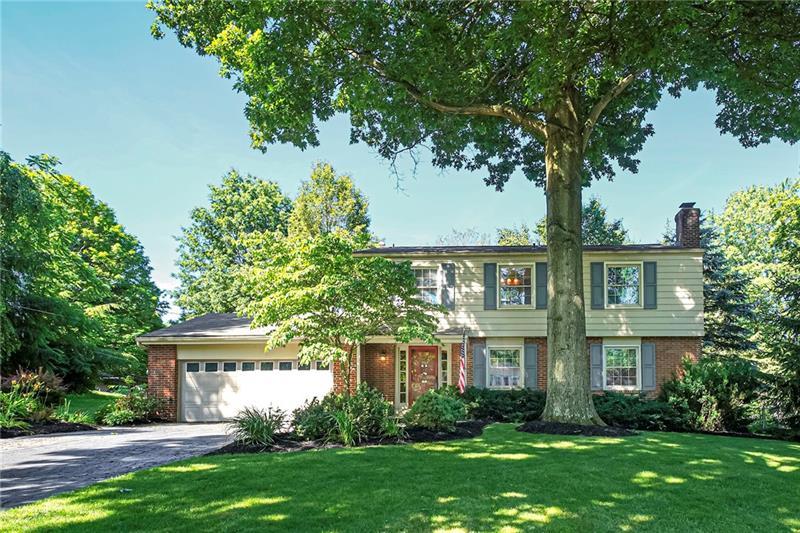282 Hays Road
Upper St. Clair, PA 15241
282 Hays Road Pittsburgh, PA 15241
282 Hays Road
Upper St. Clair, PA 15241
$367,000
Property Description
Dreams do come true! Fall in love w table top level lot, mature trees, beautiful landscaping & fenced in yard! Hardwood flrs will be hard to resist thru this home! Great rm w FP perfect for those evening gatherings around the fire! The KIT is big enough for a table w chairs or a large oversized island for extra seating! The first flr flex space is an additional family rm or home office! 3 seasons rm offers a cathedral ceil, walls of windows & opens up to the party size deck & incredible park like yard! 5 BRâ??s or 4 BRâ??s w a 2nd office space! Owner suite offers 2 closets & private bath that opens up to a guest BR for easy access! The other BRâ??s all w ample closet space offer a full guest bath! Game room is perfect for game/ movie night, play rm or exercise rm & offers up desk space for 3rd home office use or even schoolwork that needs quiet concentration! Guest Bath & craft area w great counter space & loads of storage along w a fully equipped laundry rm w washer/dryer! This is the one!
- Township Upper St. Clair
- MLS ID 1507824
- School Upper St Clair
- Property type: Residential
- Bedrooms 5
- Bathrooms 2 Full / 2 Half
- Status
- Estimated Taxes $7,857
Additional Information
-
Rooms
Living Room: Main Level (19x13)
Dining Room: Main Level (11x11)
Kitchen: Main Level (11x11)
Entry: Main Level (11x5)
Family Room: Main Level (16x11)
Additional Room: Lower Level (12x10)
Game Room: Lower Level (23x20)
Laundry Room: Lower Level (9x9)
Bedrooms
Master Bedroom: Upper Level (15x13)
Bedroom 2: Upper Level (12x11)
Bedroom 3: Upper Level (12x11)
Bedroom 4: Upper Level (11x9)
Bedroom 5: Upper Level (9x9)
-
Heating
GAS
Cooling
CEN
Utilities
Sewer: PUB
Water: PUB
Parking
ATTGRG
Spaces: 2
Roofing
ASPHALT
-
Amenities
AD
DW
DS
ES
KI
MO
RF
SC
WD
WAC
WT
Approximate Lot Size
90x155x92x136m/l apprx Lot
Last updated: 08/12/2021 2:27:25 PM







