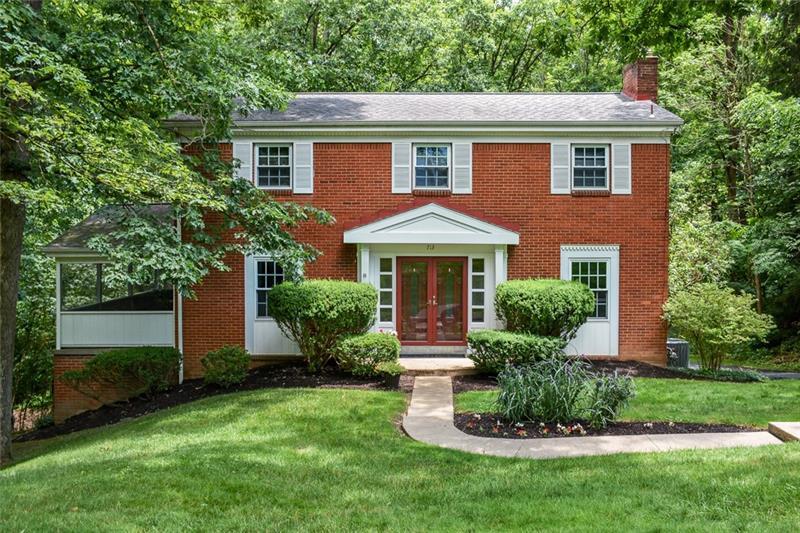713 Rockwood Drive
Richland, PA 15044
713 Rockwood Drive Gibsonia, PA 15044
713 Rockwood Drive
Richland, PA 15044
$325,000
Property Description
Ideally located within easy access to the PA Turnpike, Route 8, shops and restaurants, this stately brick home has four bedrooms; 2.5 baths and is located at 713 Rockwood Drive in Richland Township within the Pine-Richland School District. Guests will feel a warm welcome as they approach the manicured front lot leading to the double door entry which opens to the foyer providing a coat closet. Entertain in the spacious living room offering three windows, beamed ceiling plus a fireplace with marble surround. The beautiful hardwood floors have recently been refinished. The dining room boasts chair rail, new chandelier, hardwood flooring and a door that opens to the kitchen. The kitchen is fully equipped with all appliances, new granite counters, ceiling fan and small pantry. The kitchen further provides a breakfast area which opens to the 21x11 screened-in porch with lighting. The upper level master bedroom provides a walk-in closet, hardwood floors plus a private bath with new vanity. The three guest bedrooms are also situated on the upper level and share the hall bathroom with new vanity. Extend leisure activities to the walk-out finished lower level with fireplace. This level offers plenty of space to accommodate your entertaining needs plus there is additional storage below the stairs. Outdoor socializing will be enjoyed from the screened-in porch overlooking the private wooded rear yard with shed. Some improvements include: New electric panel; newer furnace & air conditioner; new garage door with openers; newer roof (2012 with 30-year warranty).
- Township Richland
- MLS ID 1507580
- School Pine-Richland
- Property type: Residential
- Bedrooms 4
- Bathrooms 2 Full / 1 Half
- Status
- Estimated Taxes $4,662
Additional Information
-
Rooms
Living Room: Main Level (21x13)
Dining Room: Main Level (14x11)
Kitchen: Main Level (18x10)
Entry: Main Level
Additional Room: Main Level (21x11)
Game Room: Lower Level (24x20)
Bedrooms
Master Bedroom: Upper Level (16x13)
Bedroom 2: Upper Level (12x9)
Bedroom 3: Upper Level (11x11)
Bedroom 4: Upper Level (10x9)
-
Heating
GAS
Cooling
CEN
Utilities
Sewer: PUB
Water: PUB
Parking
INTGRG
Spaces: 2
Roofing
ASPHALT
-
Amenities
AD
DW
ES
MO
PA
RF
Approximate Lot Size
102x208x102x206m/l apprx Lot
Last updated: 09/17/2021 3:28:40 PM







