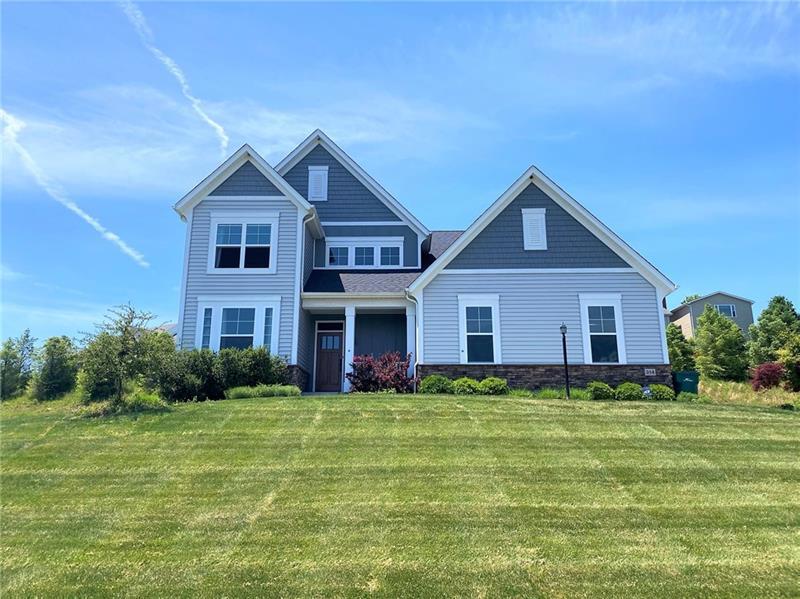314 Sydney Lane
Unity Twp, PA 15650
314 Sydney Lane Latrobe, PA 15650
314 Sydney Lane
Unity Twp, PA 15650
$475,000
Property Description
This elegant, five-bedroom, former model home, is on a cul-de-sac. The formal entry opens to a stunning, gourmet kitchen and extremely comfortable living room filled with natural light. It is accented by an easy-to-care for quartz countertop dining island. It features a coveted home office that greats you as you enter through double glass doors. The main level sunroom/den would make a perfect second office or a playroom. The master suite is nestled in the back of the main level with an oversized walk-in closet, double-vanity master bath with separate water closet, and an extremely roomy glass, two-person shower. There are four bedrooms on the upper level with seating area on the second landing which overlooks a farm with a magnificent view of the mountains. The open floor plan is ideal for entertaining or a cozy night-in by the living room's gas fireplace. Be sure to notice the 8-foot doors throughout the home and the exquisite iron railing details on the stairs.
- Township Unity Twp
- MLS ID 1505570
- School Greater Latrobe
- Property type: Residential
- Bedrooms 5
- Bathrooms 2 Full / 1 Half
- Status
- Estimated Taxes $5,800
Additional Information
-
Rooms
Living Room: Main Level
Dining Room: Main Level
Kitchen: Main Level
Entry: Main Level
Den: Main Level
Laundry Room: Main Level
Bedrooms
Master Bedroom: Main Level
Bedroom 2: Upper Level
Bedroom 3: Upper Level
Bedroom 4: Upper Level
Bedroom 5: Upper Level
-
Heating
GAS
Cooling
CEN
Utilities
Sewer: PUB
Water: PUB
Parking
ATTGRG
Spaces: 2
-
Amenities
AD
DW
ES
GC
KI
MO
RF
Approximate Lot Size
0.3616 apprx Lot
0.3616 apprx Acres
Last updated: 08/27/2021 2:10:19 PM







