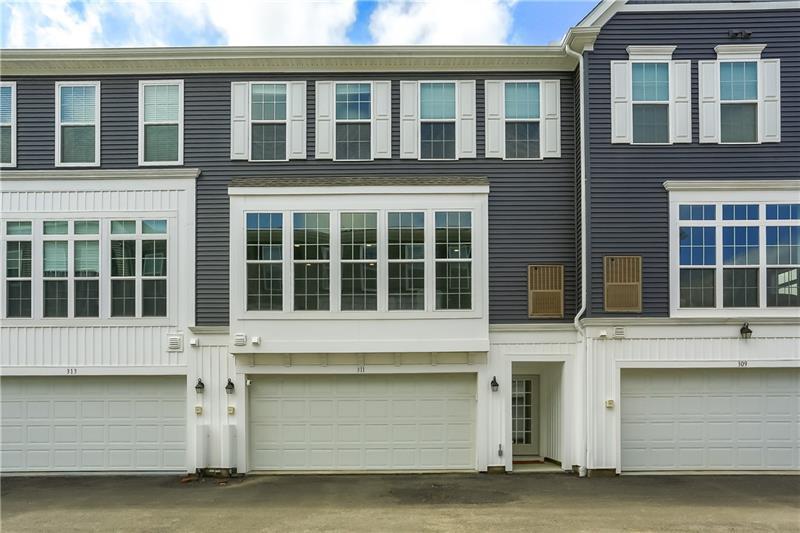311 Parade Street
Cranberry Twp, PA 16066
311 Parade Street Cranberry Township, PA 16066
311 Parade Street
Cranberry Twp, PA 16066
$339,900
Property Description
Welcome to Meeder, where the maintenance free lifestyle you have been dreaming of becomes a reality. This newly built 2-year young home is set in the heart of Cranberry Township, within 500 steps of shopping, recreation, and parks. Greet guests and welcome them into the spacious entryway featuring a French door, modern flooring and convenient access to the heated 2-car garage and spacious laundry room. Ascend to the stylish open main level with clear sight lines to the expansive wall of windows. The family room features calming neutral tones and stylish modern floors that sprawl the main level of the home and await your design touches. The kitchen boasts stainless steel appliance, stylish quartz counters with complimenting abundant custom cabinetry. A casual dining space is highlighted with a stunning chandelier and is the perfect spot for enjoying your morning coffee. The second level provides two bedrooms, a master that is highlighted with a luxurious bathroom and a guest bedroom. Retreat at the end of the day to the master bedroom with sun filled windows, abundant storage and a spa like bathroom with a large vanity, oversized shower, and a walk-in closet. The guest bedroom is bright and airy with ample natural light and generous storage. The shared hall bathroom is neutral and features a tub/shower combo. Enjoy the luxury of living within steps of shopping, restaurants and beautiful parks.
- Township Cranberry Twp
- MLS ID 1505177
- School Seneca Valley
- Property type: Residential
- Bedrooms 2
- Bathrooms 2 Full / 1 Half
- Status
- Estimated Taxes $3,362
Additional Information
-
Rooms
Dining Room: Main Level (15x6)
Kitchen: Main Level (15x10)
Entry: Lower Level (18x4)
Family Room: Main Level (16x14)
Laundry Room: Lower Level (7x6)
Bedrooms
Master Bedroom: Upper Level (14x12)
Bedroom 2: Upper Level (12x11)
-
Heating
GAS
Cooling
CEN
Utilities
Sewer: PUB
Water: PUB
Parking
INTGRG
Spaces: 2
Roofing
COMP
-
Amenities
AD
DW
DS
GS
KI
MO
PA
WW
Approximate Lot Size
25x35 m/l apprx Lot
Last updated: 08/06/2021 2:21:26 PM







