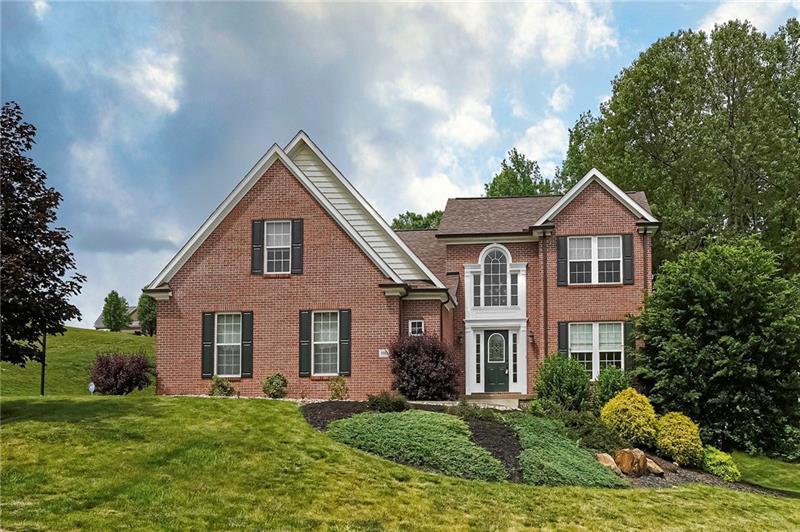100 Summer Lane
Mt. Pleasant, PA 15057
100 Summer Lane Mc Donald, PA 15057
100 Summer Lane
Mt. Pleasant, PA 15057
$559,900
Property Description
Quality Custom Built! Imagine enjoying morning coffee on your screened-in 15x10 porch overlooking the lake watching the sunrise/boats/wildlife, the perfect way to start your day! Elegant Two Story Entry! Bay Window lake views from Dining Room! Meal Prep looking out at the lake is not a bad day's work with Granite Counters, Double Ovens loads of cabinetry & Pantry! Enjoy breakfast looking out at the lake or movie night in your Great Room with Vaulted Ceiling & Fireplace! The 1st Floor Owners Suite with tray ceiling, walk-in-closet, private bath with oversized whirlpool, separate shower, water closet & two sinks with dressing area! Private door from your Bedroom will take you to the Hot Tub & 36x14 Patio! Three Spacious Guest Rooms/Bath & a flex space loft that could be your home office on the upper level! 1st Floor Laundry with folding station/tub! Lower Level is a blank canvas plumbed for full bath imagine a gameroom, exercise, media with a walk out to the yard overlooking the lake! New Roof, Newer HWT! The lifestyle you have always dreamed about!
- Township Mt. Pleasant
- MLS ID 1502374
- School Fort Cherry
- Property type: Residential
- Bedrooms 4
- Bathrooms 2 Full / 1 Half
- Status
- Estimated Taxes $7,334
Additional Information
-
Rooms
Dining Room: Main Level (14x13)
Kitchen: Main Level (24x12)
Entry: Main Level (16x12)
Family Room: Main Level (20x19)
Den: Upper Level (11x7)
Additional Room: Lower Level (55x34)
Laundry Room: Main Level (9x5)
Bedrooms
Master Bedroom: Main Level (22x16)
Bedroom 2: Upper Level (19x19)
Bedroom 3: Upper Level (21x11)
Bedroom 4: Upper Level (17x12)
-
Heating
GAS
Cooling
CEN
Utilities
Sewer: PUB
Water: PUB
Parking
ATTGRG
Spaces: 2
Roofing
ASPHALT
-
Amenities
AD
CO
DW
DS
GC
HT
JT
MO
PA
RF
SC
SEC
WD
WT
Approximate Lot Size
159x148x164x206m/l apprx Lot
Last updated: 08/27/2021 11:07:40 AM







