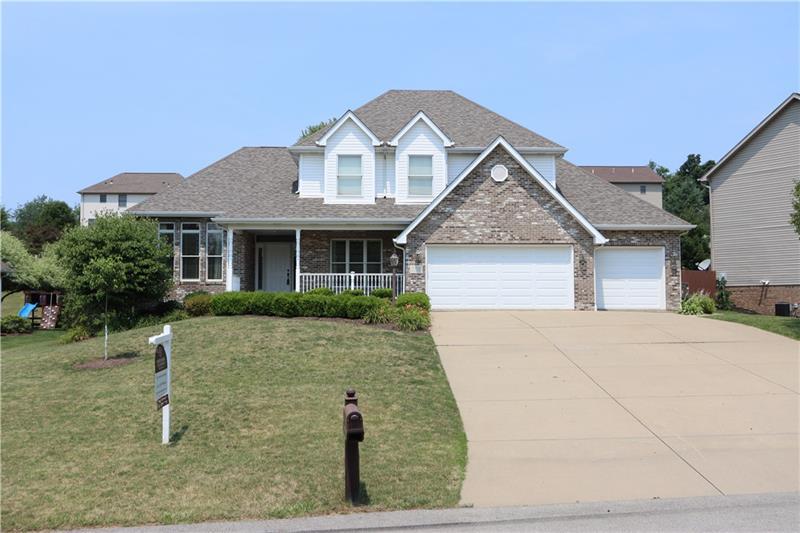117 Sunray Dr
Center Twp, PA 15001
117 Sunray Dr Aliquippa, PA 15001
117 Sunray Dr
Center Twp, PA 15001
$415,000
Property Description
Don and Marge Kolessar are pleased to present this quality, custom built 4 bedroom two story home w/3 car attached garage which can close ASAP! Great location! Upgrades galore! NEW ROOF! 10' Ceilings in Entry/Den/Family Rm w/naturally stained Oak built-in shelves & cabinets! Custom windows! Custom blinds/shades! Professionally installed surround sound system! Beautiful hardwood floors on main & upper level! Fully equipped Kitchen enjoys quartz counters & sink & features a Breakfast Nook with access to the TREX deck! Dining is an absolute delight w/custom ceiling design & trim! 1st floor laundry! Sleeping quarters offer many features & ample closet space! Two ATTIC storage areas! The lower "walk-out" level is unfinished. 13 course block! Rough-in's"! Optional "rear step package" going from lower level to the lovely backyard. Professionally landscaped! New HVAC - 2018! A sprawling "TREX" deck, approx. 40' x 16' w/Gazebo! Professionally fenced! Lawn Sprinkler system! 3 Car Attached Garage! UPGRADED Brick Exterior with vinyl accents & more! DO YOU DESIRE A QUICK CLOSING? Come and see all that this property has to offer and how your needs may be accomplished! Call now and schedule your personal tour. For Instant Info and pics: Text 2460 to 412-520-3800
- Township Center Twp
- MLS ID 1494640
- School Central Valley
- Property type: Residential
- Bedrooms 4
- Bathrooms 2 Full / 1 Half
- Status
- Estimated Taxes $6,165
Additional Information
-
Rooms
Dining Room: Main Level (15x12)
Kitchen: Main Level (21x13)
Entry: Main Level (10x07)
Family Room: Main Level (19x15)
Den: Main Level (14x11)
Laundry Room: Main Level (07x06)
Bedrooms
Master Bedroom: Upper Level (16x13)
Bedroom 2: Upper Level (12x11)
Bedroom 3: Upper Level (12x11)
Bedroom 5: Upper Level (12x11)
-
Heating
GAS
Cooling
CEN
Utilities
Sewer: PUB
Water: PUB
Parking
ATTGRG
Spaces: 3
Roofing
ASPHALT
-
Amenities
AD
DW
DS
GS
JT
MO
MP
PA
RF
SC
SEC
WD
WT
Approximate Lot Size
63x43x166x60x164,M/L apprx Lot
0.3200 apprx Acres
Last updated: 09/04/2021 9:23:57 AM







