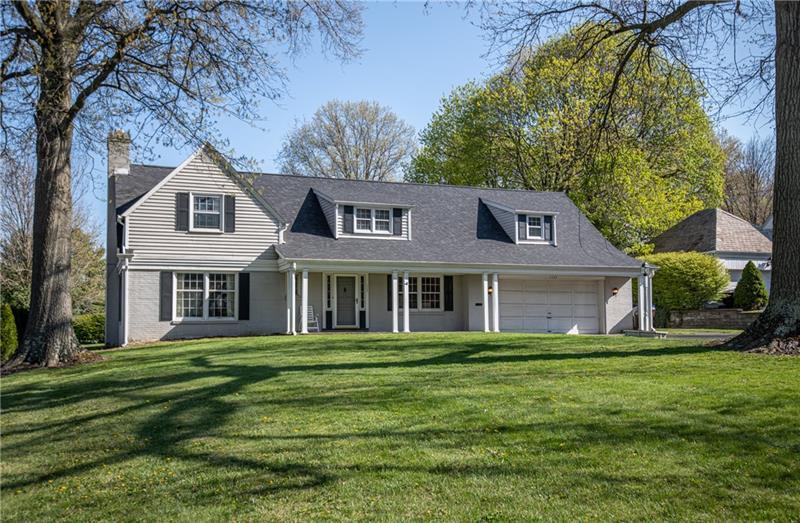1127 HIGHLAND ROAD
Sharon, PA 16146
1127 HIGHLAND ROAD Sharon, PA 16146
1127 HIGHLAND ROAD
Sharon, PA 16146
$325,000
Property Description
Be the first to tour this Beautiful Majestic Cape Cod on this Stunning Tree Lined Street in Sharon!! 4 Bedrooms, 3 Full Baths and 1 Partial Bath with Master Bedroom having its own Master Bath with Separate Shower / Jacuzzi Tub and Vanity with Double Sinks. Another Full Bath on Upper Level and 3rd Bath on Lower Level (Basement) that has just been renovated. 1/2 Bath on Main Level. Eat-in Kitchen has been totally redone ---be the First to use these beautiful included Appliances and Granite Countertops Accented with White Cabinetry. Formal Living Room with Fireplace, Separate Dining Room, Den with a Wet Bar Area, and a Seasonal Sunroom (11x22) complete the Main Level of the Home. Basement has a walkout egress from Laundry Room/Workshop area but also includes the 3rd Bath, Additional Finished Room (could be another Bedroom) and also a larger Finished area that was used for Family Room Space / Office. Watch the Golfers from your backyard playing the Avalon / Sharon Course !
- Township Sharon
- MLS ID 1491876
- School Sharon City
- Property type: Residential
- Bedrooms 4
- Bathrooms 3 Full / 1 Half
- Status
- Estimated Taxes $6,612
Additional Information
-
Rooms
Living Room: Main Level (30x17)
Dining Room: Main Level (13x14)
Kitchen: Main Level (10x14)
Family Room: Lower Level (16x28)
Den: Main Level (14x22)
Additional Room: Lower Level (12x17)
Laundry Room: Lower Level
Bedrooms
Master Bedroom: Upper Level (30x17)
Bedroom 2: Upper Level (14x15)
Bedroom 3: Upper Level (14x20)
Bedroom 4: Lower Level (12x17)
-
Heating
GAS
Cooling
CEN
Utilities
Sewer: PUB
Water: PUB
Parking
ATTGRG
Spaces: 2
Roofing
ASPHALT
-
Amenities
AD
CO
DW
DS
GC
JT
KI
MO
RF
WW
WB
WT
Approximate Lot Size
97x285 apprx Lot
Last updated: 08/05/2021 1:36:14 PM







