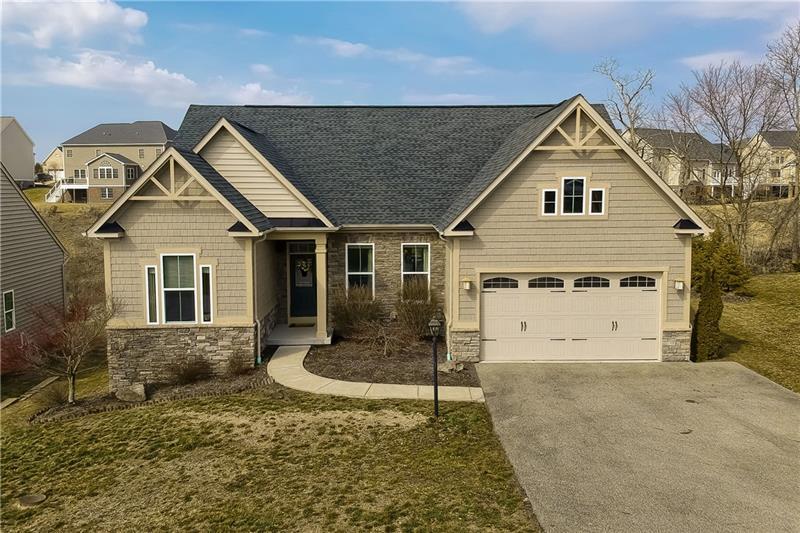4042 Bentwood Drive
North Strabane, PA 15317
4042 Bentwood Drive Canonsburg, PA 15317
4042 Bentwood Drive
North Strabane, PA 15317
$445,000
Property Description
Welcome to this charming ranch home nestled within the desirable community of Majestic Hills. Step into the bright foyer boasting a 9 ft ceiling. An arched detailed entry leads to the elegant dining room with sun filled windows, neutral tone, modern chandelier, and access to the kitchen. Highlights of the kitchen include pendant lighting, neutral tones and abundant custom cabinetry with modern hardware wrapping around endless counter space. Complimentary appliances include a gas range and double wall ovens. A sun filled and roomy eat in kitchen area provides access to the rear deck with scenic views. The open layout of the kitchen flows into the living room with vivid windows, a ceiling fan, custom built ins, a floor to ceiling stacked gas fireplace, neutral tone and carpeting. Retreat to the expansive master bedroom with ceiling fan, vivid windows, a spa-like bathroom with a dual sink vanity, a large walk-in closet, and an oversized shower. A versatile guest bedroom is currently being used as a home office and boasts a French door, large closet and a bright window. Another guest bedroom boasts a cathedral ceiling with a ceiling fan, abundant storage, neutral tone and carpeting. A shared hall bathroom features a modern vanity and a tub/shower combo. The main level is rounded off with a mudroom that has laundry hook ups available. Enjoy the finished lower level with family and friends. The expansive finished walk out lower level boasts abundant storage and a huge laundry room. Relax after a long day on the rear deck and take in the sights and sounds of nature.
- Township North Strabane
- MLS ID 1489294
- School Canon McMillan
- Property type: Residential
- Bedrooms 3
- Bathrooms 2 Full
- Status
- Estimated Taxes $5,675
Additional Information
-
Rooms
Living Room: Main Level (21x16)
Dining Room: Main Level (12x11)
Kitchen: Main Level (14x12)
Entry: Main Level (18x6)
Additional Room: Main Level (11x10)
Game Room: Lower Level (37x25)
Laundry Room: Lower Level (14x13)
Bedrooms
Master Bedroom: Main Level (17x14)
Bedroom 2: Main Level (12x11)
Bedroom 3: Main Level (12x11)
-
Heating
GAS
Cooling
CEN
ELE
Utilities
Sewer: PUB
Water: PUB
Parking
ATTGRG
Spaces: 2
Roofing
COMP
-
Amenities
AD
DW
DS
GC
MO
PA
WW
Approximate Lot Size
75x148x111x146 apprx Lot
Last updated: 07/02/2021 7:13:17 PM







