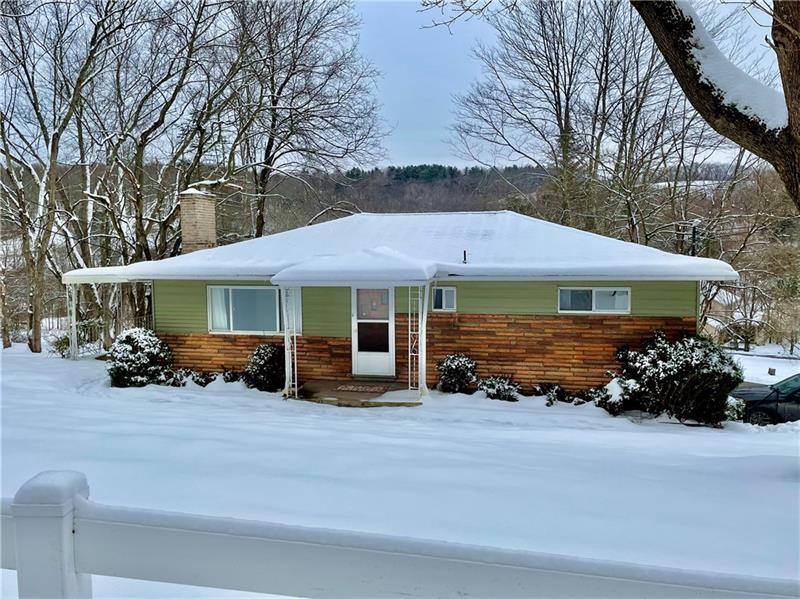103 Caldwell Dr.
Hempfield Twp, PA 15644
103 Caldwell Dr. Jeannette, PA 15644
103 Caldwell Dr.
Hempfield Twp, PA 15644
$130,000
Property Description
Ranch style home with nearly 1-1/2 acres, public sewage & public water. Ready for your design touches and color choices. Hardwood floors can be beautifully restored. A covered front porch and a large covered side patio make this unique. The views from the covered side patio overlook the property beside and below. A corner lot with woods on two sides make this private setting desirable. The lower field is a superb place for gardening and gets much sunshine. The walk-out basement has it's own Laundry Area, Bathroom and Family Room. Enter through this door from the paved parking area or come through the (1) car Integral Garage through the Family Room doorway. The Kitchen leads out a side door to the covered patio and makes a wonderful area to girl and entertain, it has a private feel. New heating system and attic mount air-conditioning. The large Living Room has views to the front yard and woods across the road. This home has great potential!
- Township Hempfield Twp
- MLS ID 1487248
- School Hempfield Area
- Property type: Residential
- Bedrooms 3
- Bathrooms 2 Full
- Status
- Estimated Taxes $1,301
Additional Information
-
Rooms
Living Room: Main Level (12x20)
Dining Room: Main Level (8x10)
Kitchen: Main Level (9x11)
Family Room: Lower Level (12x17)
Additional Room: Lower Level (13x15)
Laundry Room: Lower Level (9x18)
Bedrooms
Master Bedroom: Main Level (12x12)
Bedroom 2: Main Level (9x13)
Bedroom 3: Main Level (9x10)
-
Heating
OIL
Cooling
CEN
Utilities
Sewer: PUB
Water: PUB
Parking
INTGRG
Spaces: 1
Roofing
ASPHALT
-
Amenities
AD
ES
WT
Approximate Lot Size
327x175 IRG apprx Lot
1.5000 apprx Acres
Last updated: 05/19/2021 9:01:26 PM







