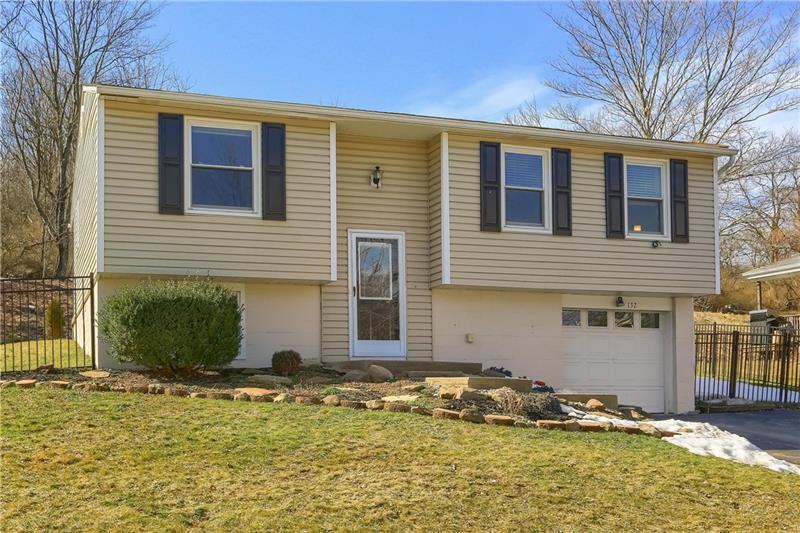132 Fox Run Road
Cranberry Twp, PA 16066
132 Fox Run Road Cranberry Township, PA 16066
132 Fox Run Road
Cranberry Twp, PA 16066
$250,000
Property Description
Welcome to this charming home nestled within the Fox Run neighborhood at 132 Fox Run Road. Step into the spacious and bright foyer leading up to the main living level. Hardwood flooring graces the main living space and features neutral tones, vivid windows, and sizable rooms. The family room features a sun-filled window, a ceiling fan, and neutral tones. With access to the dining room and kitchen, the living room is the perfect hub for entertaining friends and family. Continue to the dining room to find a luminous window providing serene views of the rear yard, a ceiling fan, and ample space for enjoying a meal with friends or family. The dining room opens to the kitchen boasting abundant solid oak cabinetry complimented with a backsplash and a butcher block countertop. Stainless steel appliances including a five-burner gas stove add a modern touch. Access to the rear deck and yard is also found in the kitchen. Continue to the master bedroom to find ample space for large furniture, a generously sized closet, a bright window, and neutral tones. Two additional guest bedrooms include neutral paint and carpet and generous storage space. These bedrooms share a hall bath featuring modern flooring and a tub/shower combo. Retreat to the lower level to find versatile space with endless possibilities for a media area, game tables, or anything you desire. A powder room and laundry complete the lower level. On sunny days, relax on the oversized, covered rear deck or partake in yard games in the fenced in two tiered yard. When the sun sets, invite friends and family to enjoy toasted treats by the firepit located on the upper level of the yard. This home is close to shopping, restaurants, and more!
- Township Cranberry Twp
- MLS ID 1486764
- School Seneca Valley
- Property type: Residential
- Bedrooms 3
- Bathrooms 1 Full / 1 Half
- Status
- Estimated Taxes $2,395
Additional Information
-
Rooms
Living Room: Main Level (15x11)
Dining Room: Main Level (10x10)
Kitchen: Main Level (10x8)
Entry: Main Level
Additional Room: Lower Level (8x7)
Game Room: Lower Level (21x12)
Laundry Room: Lower Level (12x7)
Bedrooms
Master Bedroom: Main Level (12x11)
Bedroom 2: Main Level (12x8)
Bedroom 3: Main Level (10x9)
-
Heating
ELE
Cooling
CEN
ELE
Utilities
Sewer: PUB
Water: PUB
Parking
INTGRG
Spaces: 1
Roofing
COMP
-
Amenities
AD
DW
DS
GS
KI
MO
PA
WW
Approximate Lot Size
71x143x71x146 apprx Lot
Last updated: 04/15/2021 2:59:32 PM







