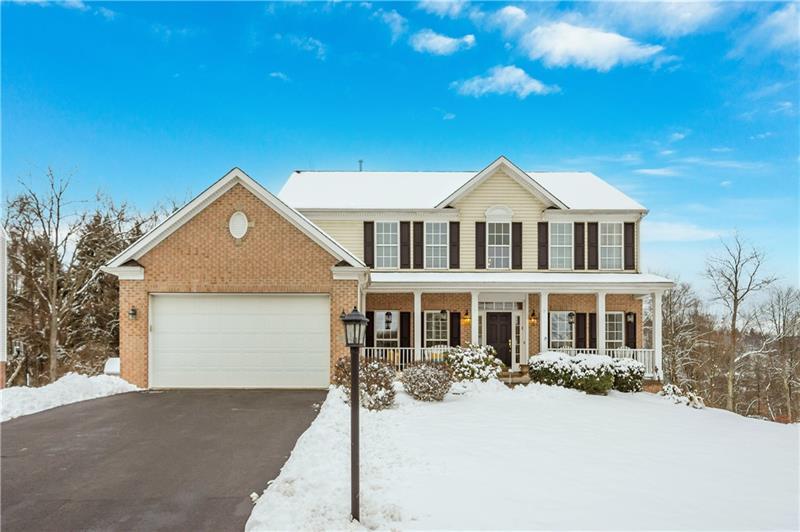217 Dupont Drive
North Fayette, PA 15057
217 Dupont Drive Mc Donald, PA 15057
217 Dupont Drive
North Fayette, PA 15057
$450,000
Property Description
WOW! Enjoy the location just minutes to all amenities, shopping, downtown Pittsburgh, airport with a country setting in a friendly sidewalk community. Your guests will love the easy access through the one-step entry to the awesome two-story foyer. This well-appointed open concept features 9 ft. ceilings, hardwood floors in most of the 1st floor rooms, full house integrated audio system, outstanding chef's kitchen with granite, abundant cabinets, center island, opens to family room with gas fireplace & corner window, access to the raised deck for dining al fresco & views, a gracious master bedroom with cathedral ceiling, huge walk-in closet, spa-like ensuite bath, 4 additional spacious bedrooms & full bath complete the second floor. A dream-come-true finished walkout lower level in law suite or the perfect man cave with 3/4 kitchen with island, guest bedroom full bath & tons of storage will make this your forever home. The lovely front porch & level treelined yard is all you will want!
- Township North Fayette
- MLS ID 1484419
- School West Allegheny
- Property type: Residential
- Bedrooms 6
- Bathrooms 3 Full / 1 Half
- Status
- Estimated Taxes $9,641
Additional Information
-
Rooms
Living Room: Main Level (15x11)
Dining Room: Main Level (16x12)
Kitchen: Main Level (32x20)
Entry: Main Level (10x08)
Family Room: Main Level (19x16)
Den: Main Level (10x08)
Additional Room: Lower Level (19x14)
Game Room: Lower Level (32x21)
Laundry Room: Main Level (15x06)
Bedrooms
Master Bedroom: Upper Level (24x19)
Bedroom 2: Upper Level (15x11)
Bedroom 3: Upper Level (14x11)
Bedroom 4: Upper Level (13x11)
Bedroom 5: Upper Level (11x10)
-
Heating
GAS
Cooling
CEN
Utilities
Sewer: PUB
Water: PUB
Parking
ATTGRG
Spaces: 2
Roofing
ASPHALT
-
Amenities
AD
CO
DW
DS
EC
JT
KI
MO
RF
SEC
WT
Approximate Lot Size
72x203x119x154 apprx Lot
0.3686 apprx Acres
Last updated: 04/05/2021 5:48:40 AM







