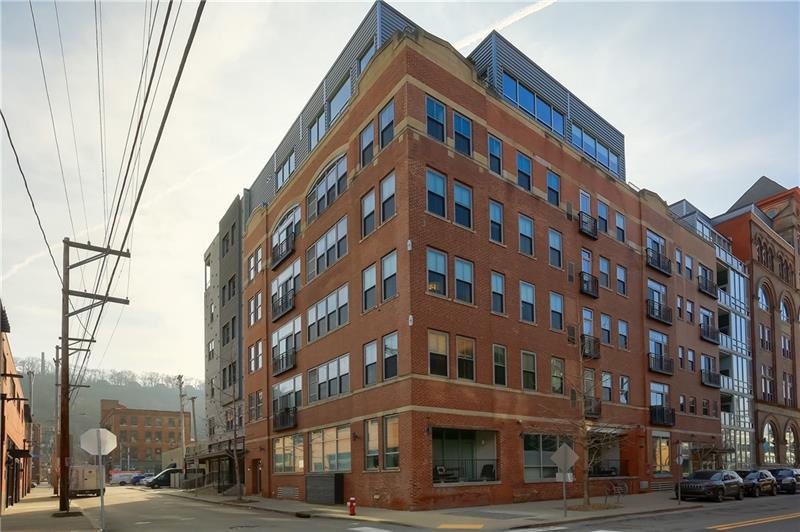2434 Smallman Street #412
Downtown Pittsburgh, PA 15222
2434 Smallman Street #412 Pittsburgh, PA 15222
2434 Smallman Street #412
Downtown Pittsburgh, PA 15222
$315,000
Property Description
Welcome to this affordable, stylish and modern condo with exceptional location! Experience urban living at its finest. Arrive at the secure building and step into the recently remodeled lobby. Enter into the foyer with modern concrete flooring and stunning city views! At the front is a full bath with new vanity, a ceramic tiled shower/extra deep soaking tub and new paint. Ample storage space is provided with an oversized linen closet with custom shelving located just outside of the bathroom. Adjacent to the bath is the in-unit laundry. Continue to the open living/eating space boasting gorgeous floor to ceiling windows with breathtaking city views and a vaulted ceiling. The family room is spacious enough for two separate areas currently being used as family room area and office space. The kitchen is fully equipped with stainless appliances including an electric stove, a breakfast bar with modern pendant lights, a pantry, and views! Retreat to the charming bedroom with ample closet space and 13' ceilings with ceiling fan. This space is a cozy oasis from the stress of the day. Condo amenities include a secure storage area as well as dedicated covered parking space. The location of the Otto Milk Condo building is convenient to many restaurants, shopping, and recreation. Walk to your favorite hot spot for dinner or just take a stroll in the city. Wherever you want to go, this location is close to it!
- Township Downtown Pittsburgh
- MLS ID 1483460
- School Pittsburgh
- Property type: Residential
- Bedrooms 1
- Bathrooms 1 Full
- Status
- Estimated Taxes $4,345
Additional Information
-
Rooms
Dining Room: Main Level (11x10)
Kitchen: Main Level (10x9)
Entry: Main Level
Family Room: Main Level (18x11)
Laundry Room: Main Level
Bedrooms
Master Bedroom: Main Level (11x11)
-
Heating
ELE
Cooling
ELE
Utilities
Sewer: PUB
Water: PUB
Parking
ASNGD
CARPORT
Spaces: 1
Roofing
COMP
-
Amenities
DW
DS
ES
EL
MO
MP
PA
RF
WT
Approximate Lot Size
common apprx Lot
Last updated: 06/28/2021 1:57:40 PM







