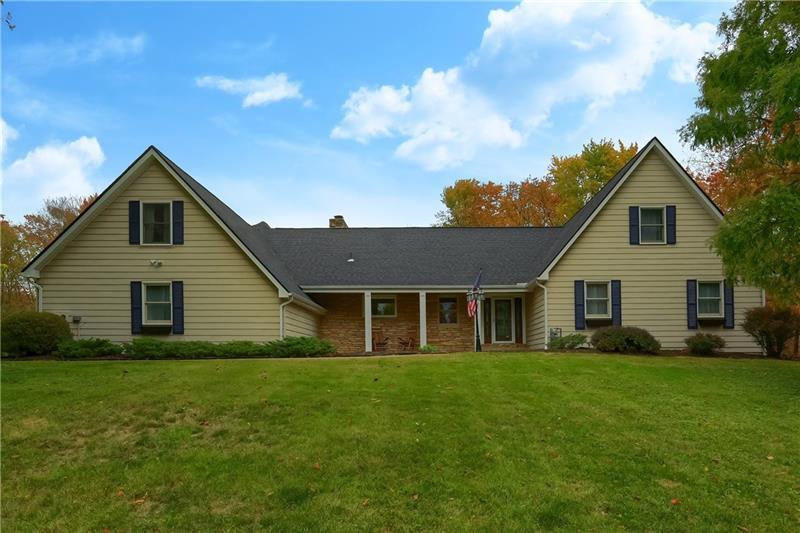404 Canterbury Trail
Cranberry Twp, PA 16066
404 Canterbury Trail Cranberry Township, PA 16066
404 Canterbury Trail
Cranberry Twp, PA 16066
$700,000
Property Description
Amazing estate set on almost 3 acres of tabletop lush land w/mature backdrop. Step through the newer beveled door, w/sidelights, into the expansive foyer w/crown molding, wainscoting, neutral tones, tile flooring & chair rail. Step into the impressive dining room w/hardwood flooring, stylish pendent lighting, a wall of custom built in shelving, a chair rail, crown molding & striking views. Hardwood flows from the dining room into the stylish living room. Head out the French doors to the concrete patio w/leather finish & custom stone fireplace or nestle in the jaw dropping family room w/custom cathedral ceiling w/exposed beam, a wall of windows w/dual sets of French doors to the rear patio, shiplap, a cozy fireplace & hardwood. The gourmet kitchen has endless granite counter tops, custom cabinetry, under cabinet lighting, tile backsplash, hardwood, a new picture window above the sink, stainless steel appliances, casual bar top seating, a wall of cabinets, an eat-in dining area & cathedral ceiling w/exposed beam. A family entrance from the garage provides access to the exterior through a glass door. A custom mudroom has a large pantry w/walnut barn doors, custom cabinetry & bench storage. The main level home office has two built in desks, a bright window, hardwood & modern shiplap wall. A versatile room provides main level laundry. Shared hall bath w/stylish hardware, white tile & walk-in shower. First floor master suite w/two wall closets & spa like bath w/dual sink vanity, tile flooring & jet tub/shower combo. Ascend to the second level w/large guest bedroom w/bright windows, large walk in closet & custom wood wall. Another guest bedroom has natural lighting & unique ceiling detail. Shared hall bath has a jetted garden tub, a tiled shower & dual sink vanity w/abundant storage. Finished storage is available & versatile. Newly finished lower level w/wet bar rough in, wired for HDMI, Ethernet cable & surround sound & versatile space for storage or your need. Let the fun lead outside & take in the views of nature & privacy of the almost 3 flat acres from the concrete patio. Enjoy a meal outdoors, your favorite beverage & a sweet treat by the custom fireplace. You & your guests can participate in or watch yard games, such as horseshoes, soccer, volleyball & anything else you enjoy. A spacious storage shed provides a place for your yard tools & toys.
- Township Cranberry Twp
- MLS ID 1475981
- School Seneca Valley
- Property type: Residential
- Bedrooms 4
- Bathrooms 3 Full / 1 Half
- Status
- Estimated Taxes $7,240
Additional Information
-
Rooms
Living Room: Main Level (14x14)
Dining Room: Main Level (22x14)
Kitchen: Main Level (23x12)
Entry: Main Level (20x12)
Family Room: Main Level (20x17)
Den: Main Level (12x9)
Additional Room: Main Level (16x6)
Game Room: Lower Level (53x35)
Laundry Room: Main Level
Bedrooms
Master Bedroom: Main Level (16x13)
Bedroom 2: Main Level (14x11)
Bedroom 3: Upper Level (14x14)
Bedroom 4: Upper Level (14x13)
-
Heating
GAS
Cooling
CEN
ELE
Utilities
Sewer: PUB
Water: WELL
Parking
ATTGRG
Spaces: 2
Roofing
COMP
-
Amenities
AD
DW
DS
GS
JT
MO
PA
WW
Approximate Lot Size
520x633x296 apprx Lot
2.8300 apprx Acres
Last updated: 12/23/2020 12:20:51 PM







