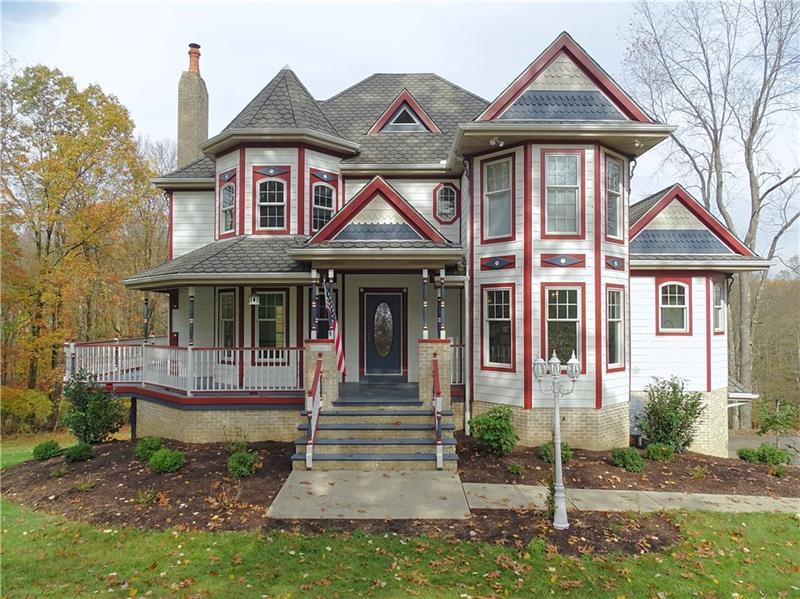181 Davidson Road
Adams Twp, PA 16046
181 Davidson Road Mars, PA 16046
181 Davidson Road
Adams Twp, PA 16046
$625,000
Property Description
For more info: call Gia at seven two four nine six four six eight seven three. Exclusive Victorian style home w/freshly painted exterior privately nestled on almost 2.5 acres in Adams Twp. Greet guests on the covered wrap around porch & step into the foyer w/hardwood floors. A formal living room has a bay window, a cozy fireplace w/marble surround & access to the wrap around porch through French doors, overlooking the expansive rear yard. To the right of the foyer, French doors open to the elegant dining room w/bright windows, a crystal chandelier & hardwood flooring. The newly remodeled gourmet kitchen is sure to impress. The oversized marble-topped center island is illuminated by crystal chandeliers & boasts KitchenAid dual ovens & electric cooktop. Abundant space for meal prep & cleanup is provided by the endless Carrara marble counters complimented by a custom marble backsplash & modern white cabinetry w/show case cabinets. The custom copper farm sink boasts a picture window w/stunning wooded view. Enjoy a casual meal in the eat-in kitchen while you take in the sights & sounds of nature at the back on the home. Adjacent to the eat-in kitchen is the conveniently located laundry space. Conversation will continue to flow into the open & airy family room w/hardwood flooring & neutral paint tones. Tucked at the back of the home on the main level is a powder room & another access point to the rear deck. Ascend to the second level to find the luxurious master suite highlighted w/trey ceiling w/crown molding, neutral paint & brand-new neutral carpet. A gas fireplace w/marble surround keeps the room warm on cold evenings. Curl up w/your favorite book in the private sitting area w/bay window. The spa-like master bath includes a marble topped dual sink vanity, a claw foot tub highlighted by skylights & a step-in shower. A walk-in closet provides ample storage. Two guest bedrooms on the second level have new carpet, bright windows & neutral tones. A shared hall bath has an oversized vanity, skylight, tile flooring & tub/shower. On the third level is another guest bedroom w/generously sized closet, a skylight, unique windows & neutral tones. Retreat to the lower level to find additional finished space w/full bath w/shower, a family entrance from the garage & walk-out access to the rear patio. Relax in the sprawling rear yard. Plenty of room indoors & out for all to enjoy. Other upgrades: 50-year shingles, Pella windows, and dual zone HVAC w/Nest thermostats.
- Township Adams Twp
- MLS ID 1474204
- School Mars Area
- Property type: Residential
- Bedrooms 4
- Bathrooms 3 Full / 1 Half
- Status
- Estimated Taxes $3,980
Additional Information
-
Rooms
Living Room: Main Level (23x14)
Dining Room: Main Level (14x11)
Kitchen: Main Level (30x12)
Entry: Main Level (12x10)
Family Room: Main Level (15x13)
Game Room: Lower Level (21x14)
Laundry Room: Main Level (6x5)
Bedrooms
Master Bedroom: Upper Level (20x19)
Bedroom 2: Upper Level (13x11)
Bedroom 3: Upper Level (12x11)
Bedroom 4: Upper Level (21x16)
-
Heating
GAS
Cooling
CEN
ELE
Utilities
Sewer: PUB
Water: WELL
Parking
INTGRG
Spaces: 2
Roofing
COMP
-
Amenities
AD
DW
DS
EC
KI
MO
MP
PA
WW
Approximate Lot Size
159x226x402x127x560 apprx Lot
2.4900 apprx Acres
Last updated: 04/16/2021 12:07:21 PM







