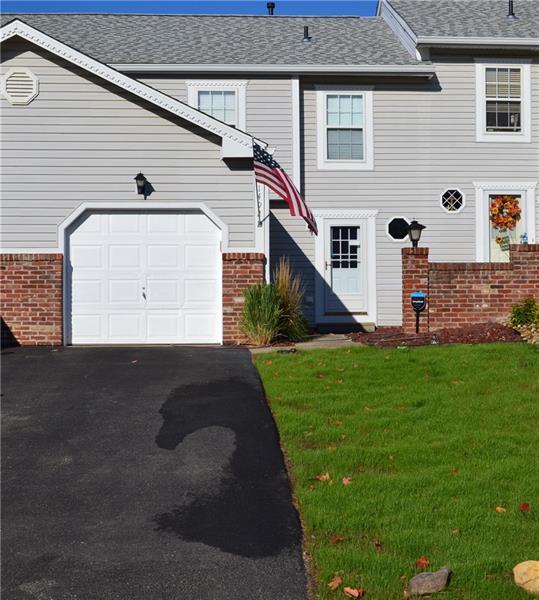1492 Yorktown Dr
Cecil Twp, PA 15055
1492 Yorktown Dr Lawrence, PA 15055
1492 Yorktown Dr
Cecil Twp, PA 15055
$223,900
Property Description
Wow! All the work has been done for you! Bring your boxes and move right in to this beautifully updated Georgetown Estates townhome. You will love the kitchen with granite counters, stainless appliances, new lighting and the convenience of a first floor laundry. The gorgeous ceramic tile floors and fresh neutral paint palate flows from the kitchen and into the spacious living/dining room combo. New patio doors take you to the 22x13 rear deck to enjoy the relaxing fall evenings. The neutral decor continues in the lower level family room complete with a wet bar, storage room and a powder room. The upper level boasts new flooring throughout, 2 guest bedrooms, full bath and a large owners suite with walk-in closet and updated private bath. The convenience of the attached garage is sure to delight. HOA fees include pool, clubhouse, tennis, exterior maintenance of the roof, gutters, siding & lawncare. Montour Trail for biking and walking is not far away!
- Township Cecil Twp
- MLS ID 1471340
- School Canon McMillan
- Property type: Residential
- Bedrooms 3
- Bathrooms 2 Full / 2 Half
- Status
- Estimated Taxes $2,292
Additional Information
-
Rooms
Living Room: Main Level (23x)
Dining Room: Main Level (13)
Kitchen: Main Level (13x12)
Family Room: Lower Level (23x21)
Laundry Room: Main Level
Bedrooms
Master Bedroom: Upper Level (14x14)
Bedroom 2: Upper Level (11x10)
Bedroom 3: Upper Level (11x10)
-
Heating
GAS
Cooling
CEN
Utilities
Sewer: PUB
Water: PUB
Parking
ATTGRG
Spaces: 1
Roofing
COMP
-
Amenities
AD
DW
ES
MO
PA
RF
SC
SEC
WD
WB
WT
Approximate Lot Size
25x129x30x112 apprx Lot
Last updated: 11/23/2020 4:30:35 PM







