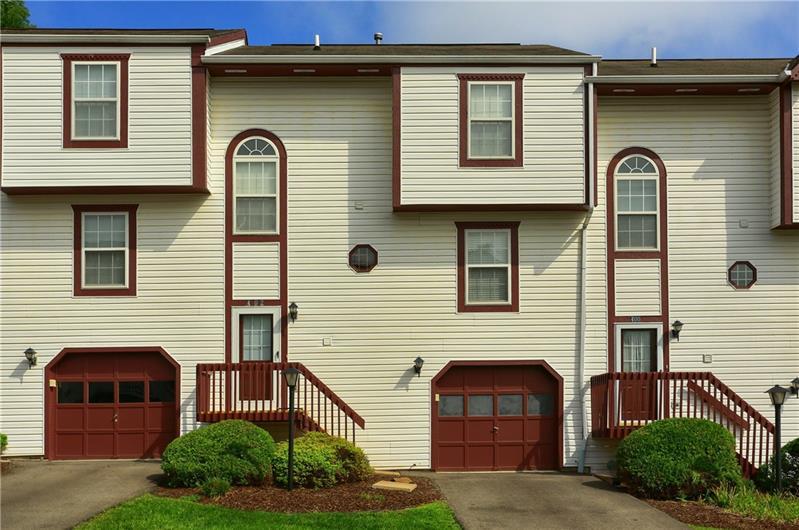402 Redwood Court
Ross Twp, PA 15202
402 Redwood Court Pittsburgh, PA 15202
402 Redwood Court
Ross Twp, PA 15202
$199,900
Property Description
Welcome to this charming townhome featuring an open floor plan, striking hardwood flooring throughout the main level, new carpeting on the second level and neutral tones ready for your design touches. The bright and airy kitchen has stainless steel appliances, endless counters with a complimenting backsplash and a generous peninsula with casual seating. Meal prep and cleanup will be a breeze, in this spacious and sun filled kitchen. A bright window floods the conveniently located main level laundry. The open family room and dining room featuring gleaming hardwood flooring is great for entertaining. Access to the rear patio and yard is provided in the dining room. Completing this level is the modern powder room. Ascend the staircase to an expansive master bedroom boasting abundant storage, natural light and a private bath. The updated bath features a modern vanity with a vessel sink, tile flooring and a tub/shower combo with stylish hardware. Two guest bedrooms are each sun filled and share an updated hall bathroom with a tub/shower combo, a modern vanity, tile floor & stylish lighting. The second level boasts brand new plush carpeting. Invite family and friends over to enjoy the expansive and versatile finished lower level game room. Retreat to the rear deck for an after-dinner summer beverage and unwind from a long day.
- Township Ross Twp
- MLS ID 1466118
- School North Hills
- Property type: Residential
- Bedrooms 3
- Bathrooms 2 Full / 1 Half
- Status
- Estimated Taxes $3,251
Additional Information
-
Rooms
Living Room: Main Level (14x13)
Dining Room: Main Level (14x11)
Kitchen: Main Level (14x10)
Entry: (6x4)
Game Room: Lower Level (18x12)
Laundry Room: Main Level (11x5)
Bedrooms
Master Bedroom: Upper Level (16x12)
Bedroom 2: Upper Level (12x12)
Bedroom 3: Upper Level (12x12)
-
Heating
GAS
Cooling
CEN
Utilities
Sewer: PUB
Water: PUB
Parking
INTGRG
Spaces: 1
Roofing
ASPHALT
-
Amenities
AD
DW
DS
ES
MO
PA
WW
Approximate Lot Size
22x24 apprx Lot
Last updated: 10/22/2020 9:26:04 PM







