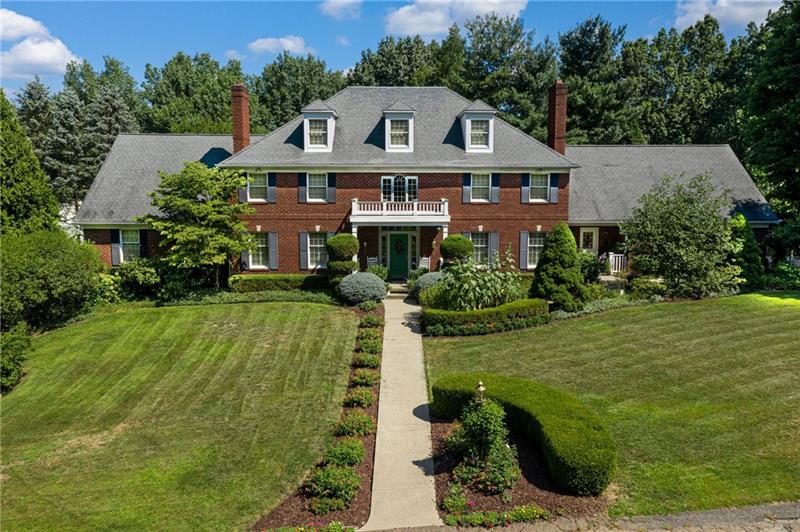907 Woodland Ave.
Oakmont, PA 15139
907 Woodland Ave. Oakmont, PA 15139
907 Woodland Ave.
Oakmont, PA 15139
$945,000
Property Description
Tucked away on a professionally manicured .58 acre lot at the end of a cul-de-sac, this elegant custom-built brick estate-style residence ranks among Oakmont's finest. Gracious 2-story entry and curved staircase. 1st floor Owner's Suite. Formal Living and Dining Rooms with 9 ft. ceilings, custom crown moldings and matching fireplaces for gatherings small and large. Equipped Chef's Kitchen, soaring 2+ story family room and huge rear deck are perfect for entertaining. 1st and 2nd floor laundries, 3000+ sq. ft. walk-out basement and finished 3rd floor are additional amenities/features. Attention to detail, quality custom features and well-designed floor plan make this home a true treasure. Lovingly maintained throughout. Enjoy renowned Oakmont Bakery and "The Boulevard" with its shops, eateries and independent theater. Convenient to PA Turnpike, Rtes 28 & 910. EZ commute to Bakery Square, Shadyside, Oakland, Hospitals, Universities, downtown. FOR QUALITY AND VALUE...SEARCH NO MORE.
- Township Oakmont
- MLS ID 1463248
- School Riverview
- Property type: Residential
- Bedrooms 6
- Bathrooms 4 Full / 2 Half
- Status
- Estimated Taxes $17,453
Additional Information
-
Rooms
Living Room: Main Level (23x17)
Dining Room: Main Level (20x17)
Kitchen: Main Level (20x16)
Entry: Main Level (16x12)
Family Room: Main Level (20x20)
Den: Main Level (13x13)
Additional Room: Upper Level (BR #6)
Game Room: Upper Level (36x30)
Laundry Room: Upper Level (15x14)
Bedrooms
Master Bedroom: Main Level (23x20)
Bedroom 2: Upper Level (16x14)
Bedroom 4: Upper Level (17x14)
Bedroom 5: Upper Level (12x12)
-
Heating
GAS
Cooling
CEN
Utilities
Sewer: PUB
Water: PUB
Parking
ATTGRG
Spaces: 3
Roofing
COMP
-
Amenities
AD
CO
DW
DS
GC
GS
JT
KI
RF
SC
Approximate Lot Size
211x156x248x120 +/- apprx Lot
0.5800 apprx Acres
Last updated: 05/06/2021 4:28:21 PM







