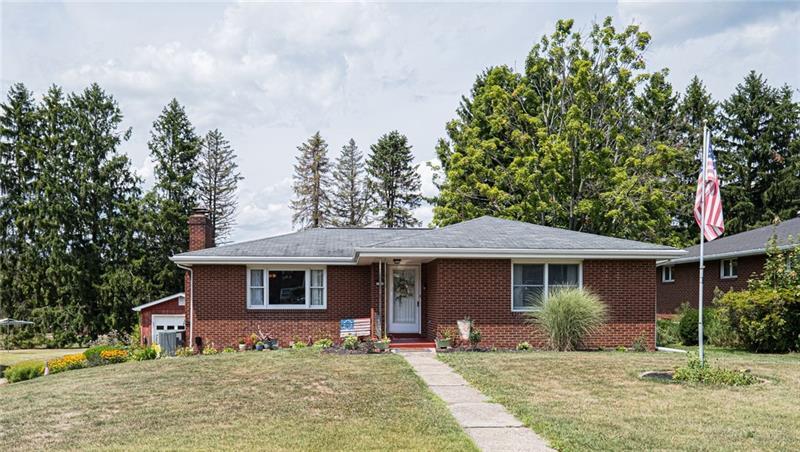1204 Edgewood Drive
W. Leechburg, PA 15656
1204 Edgewood Drive Leechburg, PA 15656
1204 Edgewood Drive
W. Leechburg, PA 15656
$169,900
Property Description
This beautifully maintained 3 bedroom, 2 bath brick ranch home is move in ready! Featuring a spacious and bright living room with a cozy gas fireplace and picture window. Fully equipped kitchen with new stainless appliances and plenty of cabinet/ counter space. The dinette is right off the kitchen and leads to the covered back porch which overlooks the private backyard. 3 bedrooms and a full bath all on the main level. 1 bedroom plumbed and ready to be a first floor laundry room. Lower Level offers an abundance of living space, laundry, full bath, and tons of storage! Integral one car garage with additional room for storage. There is a 21x24 detached garage with a workbench, storage shelves, pull down steps to a loft, plus it is gas heated! 10x16 Amish built shed. Electric fence with 2 collars. Updates include newer flooring, hot water tank, light fixtures, stainless steel appliances, and fresh paint throughout.
- Township W. Leechburg
- MLS ID 1461715
- School Leechburg Area
- Property type: Residential
- Bedrooms 3
- Bathrooms 2 Full
- Status
- Estimated Taxes $4,218
Additional Information
-
Rooms
Living Room: Main Level (22x12)
Dining Room: Main Level (10x12)
Kitchen: Main Level (13x12)
Entry: Main Level (5x4)
Additional Room: Lower Level (12x12)
Game Room: Lower Level (18x12)
Laundry Room: Lower Level
Bedrooms
Master Bedroom: Main Level (15x12)
Bedroom 2: Main Level (12x11)
Bedroom 3: Main Level (12x10)
-
Heating
GAS
Cooling
CEN
Utilities
Sewer: PUB
Water: PUB
Parking
ATTGRG
DETGRG
Spaces: 2
Roofing
ASPHALT
-
Amenities
AD
CO
DW
DS
GS
MO
RF
Approximate Lot Size
79x157 apprx Lot
Last updated: 10/28/2020 3:48:54 PM







