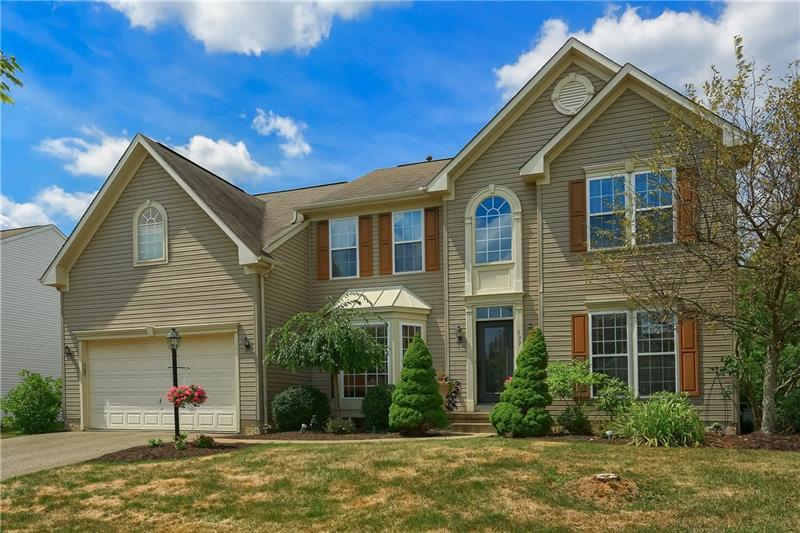709 Seth Drive
Cranberry Twp, PA 16066
709 Seth Drive Cranberry Township, PA 16066
709 Seth Drive
Cranberry Twp, PA 16066
$545,000
Property Description
Welcome to this expansive home with abundant space inside and outside to include a huge, level, fenced in rear yard. Step into the dramatic two-story foyer flooded with natural light glistening on the hardwood flooring. To the left is a private home office with French doors, a bay window and neutral tone. To the right is the living room boasting large windows, crown molding, neutral plush carpeting and a calming modern tone. Entertain in the elegant dining room featuring a stylish chandelier, chair rail, crown molding and large windows overlooking the fenced in rear yard. Access to the chef’s kitchen makes hosting a breeze. Stainless steel appliances, generous counter space with a complimenting backsplash, abundant cabinetry, hardwood flooring, ample recess lighting and a large walk in pantry are highlights. Step through the French doors to the four-season room with an Amana temperature unit, tile flooring, vaulted ceiling, chandelier and access to the rear composite deck and yard. The generously sized family room features large windows with custom blinds and transoms with custom window treatments, a vaulted ceiling, focal point fireplace and a back staircase to the second level. A stylish powder room and oversized laundry room round off the main level. Ascend to the spacious and vivid master suite with a trey ceiling, spa like bathroom, walk in closet, a built-in window seat and a versatile space to become a sitting area or whatever you desire. Relax in the jet tub or shower after a long day. A dual sink vanity, tile flooring and water closet finish off this retreat. Three guest bedrooms are each spacious and bright with ample closet space, neutral tones and plush carpet. A shared hall bath features a dual sink vanity, tile flooring and a tub/shower combo. Enjoy the finished lower level with a plethora of sunlight, versatile space to be used as a play area, game room, second family room or anything you desire. An expansive storage area can be finished if needed. A three-piece bathroom rough in is also provided in the lower level. Enjoy the completely level and private, fenced in rear yard and composite deck. Invite all your family and friends for an afternoon of fun followed by a toasted treat in the evening. Imagine the possibilities: a pool, play area, soccer nets, lacrosse nets, and more. This rare find will not last.
- Township Cranberry Twp
- MLS ID 1461301
- School Seneca Valley
- Property type: Residential
- Bedrooms 4
- Bathrooms 2 Full / 1 Half
- Status
- Estimated Taxes $7,706
Additional Information
-
Rooms
Living Room: Main Level (17x12)
Dining Room: Main Level (15x12)
Kitchen: Main Level (21x13)
Entry: Main Level (13x9)
Family Room: Main Level (19x17)
Den: Main Level (12x11)
Additional Room: Main Level (17x11)
Game Room: Lower Level (32x31)
Laundry Room: Main Level (21x5)
Bedrooms
Master Bedroom: Upper Level (30x18)
Bedroom 2: Upper Level (12x11)
Bedroom 3: Upper Level (13x12)
Bedroom 4: Upper Level (16x11)
-
Heating
GAS
Cooling
CEN
ELE
Utilities
Sewer: PUB
Water: PUB
Parking
ATTGRG
Spaces: 2
Roofing
COMP
-
Amenities
AD
DW
DS
GS
JT
KI
MO
PA
WW
Approximate Lot Size
83x177x99x192 apprx Lot
Last updated: 10/08/2020 11:44:01 AM







